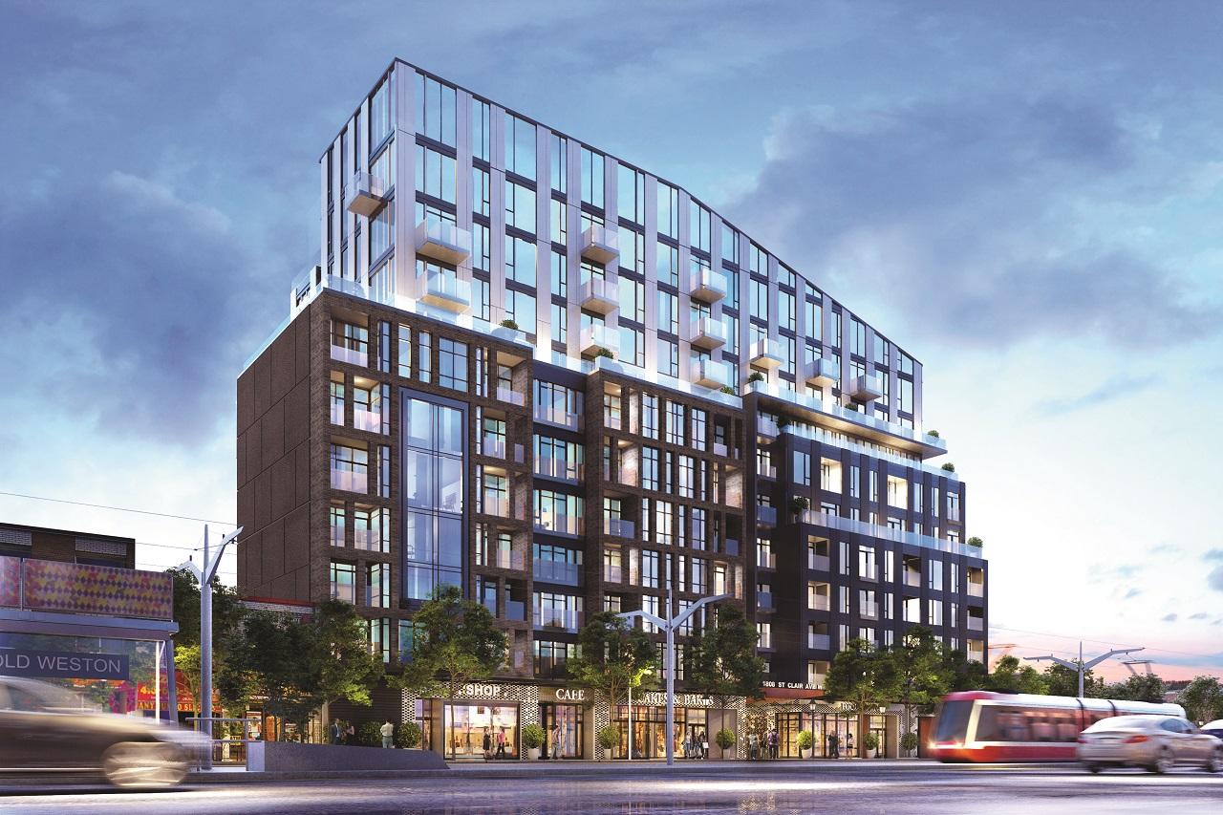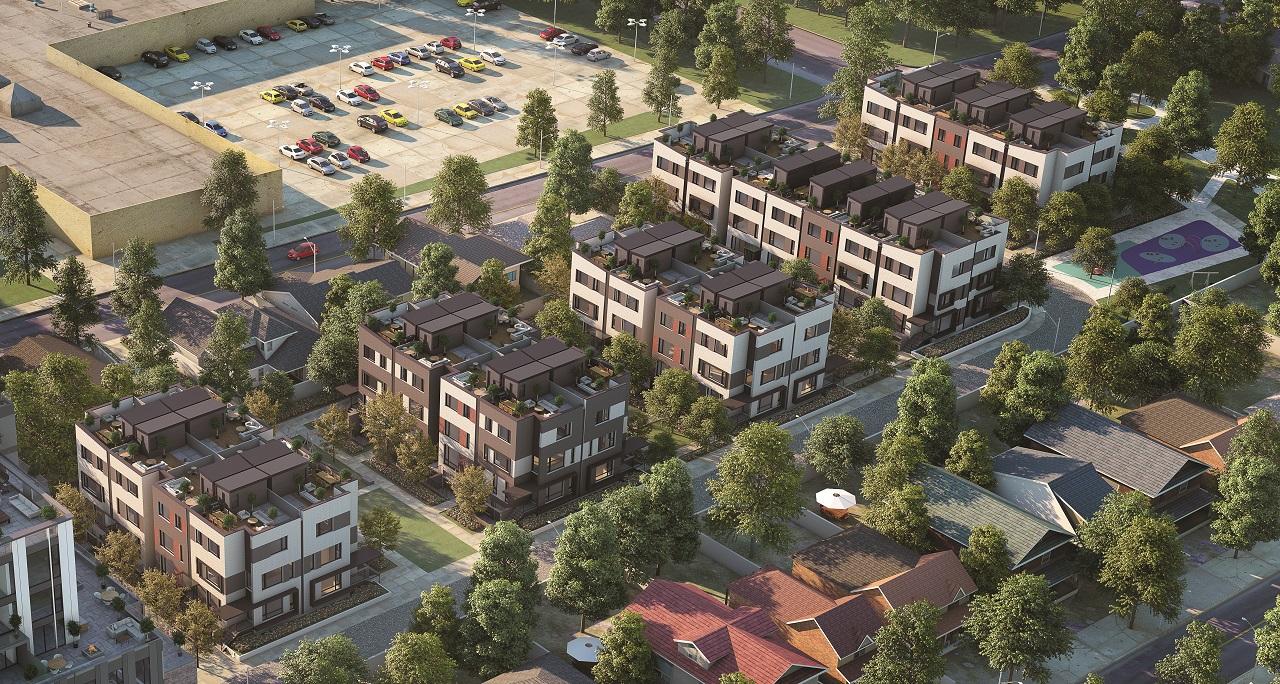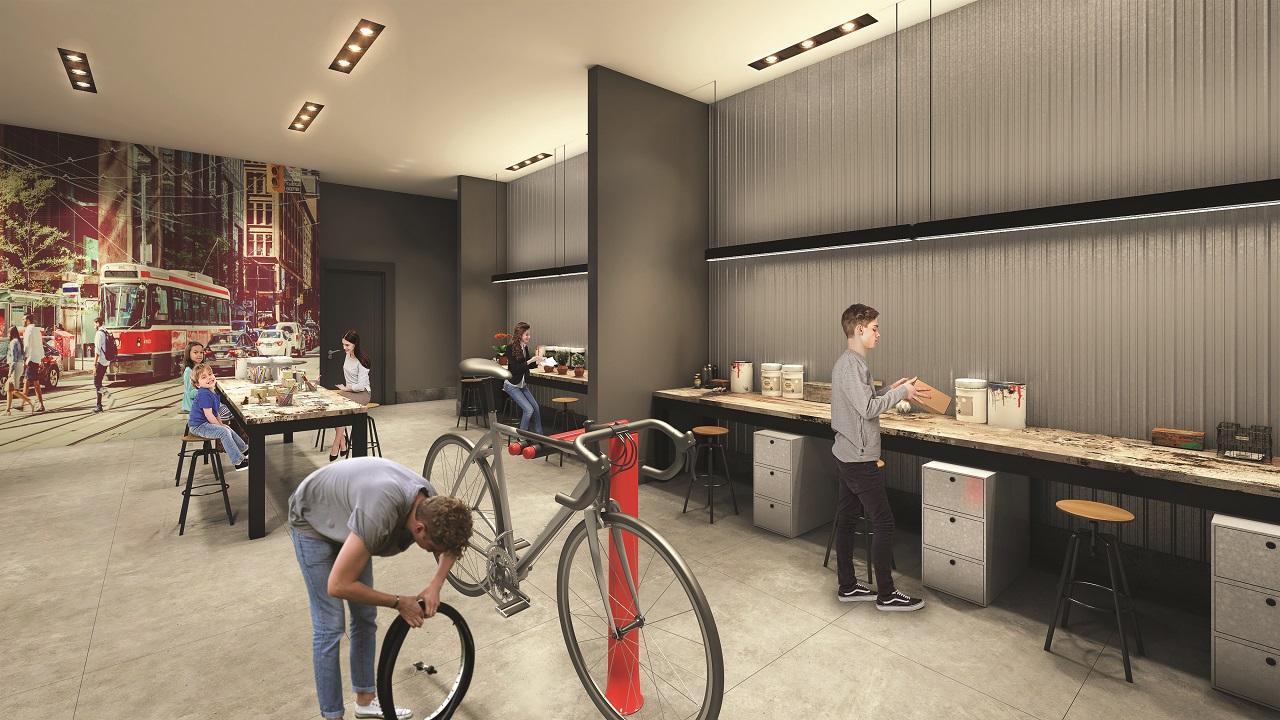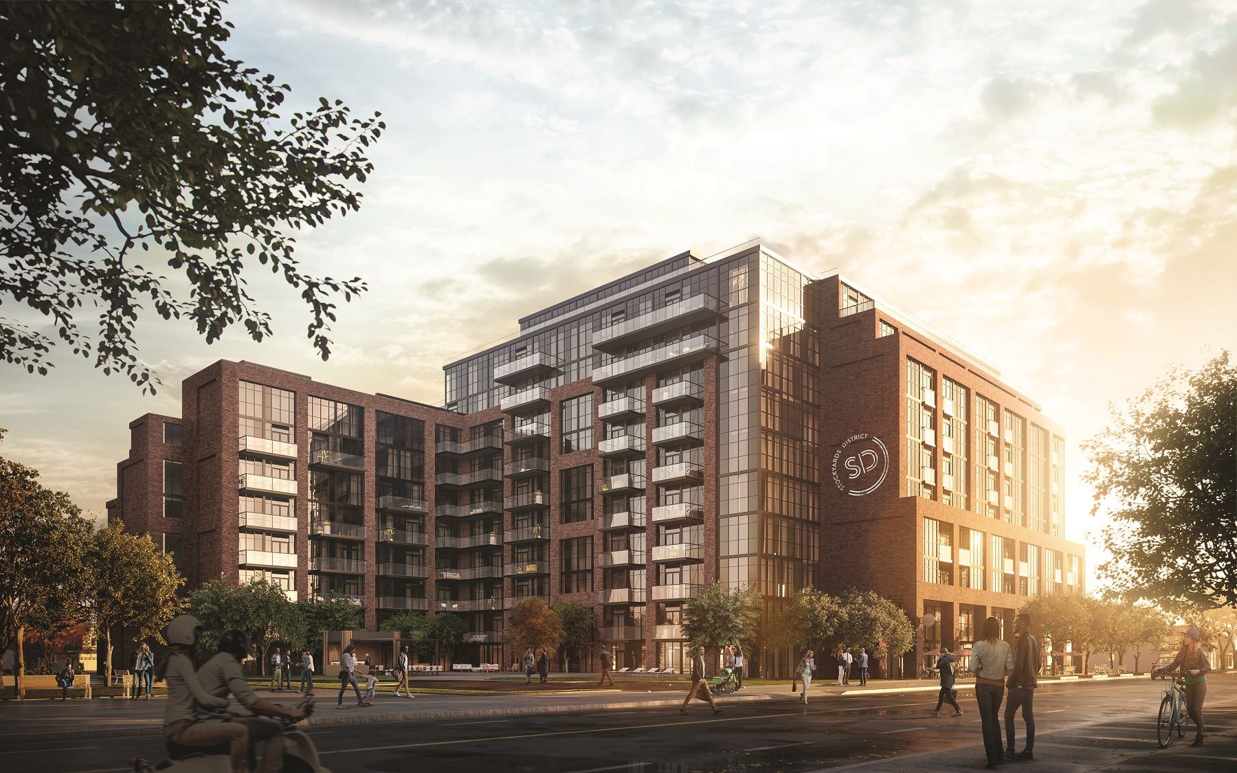





Preview: Reunion Crossing Condos & Urban Towns

St. Clair and Old Weston Road: Poised to be one of the west end's hottest burgeoning intersections, this area has received considerable attention in the past year. Recently sold out condo projects in the area are tangible proof that the city is realizing West St. Clair West's untapped potential. And now here's your chance to get into this budding neighbourhood from the ground up. Reunion Crossing Condos & Urban Towns will connect three amazing neighborhoods: Corso Italia, the Junction, and the Stockyards.
These diverse neighbourhoods definitely offer something for everyone. Corso Italia is steeped in history and is home to established restaurants serving amazing Italian and Latin American foods. The Junction is hip, trendy, and cool, an artisinal hub in the city for restaurants, galleries, furniture stores, and more. The Stockyards boasts some of the best big retail shopping in Toronto, and is truly a one-stop shop destination for busy people on the go.
Commissioned by Diamond Kilmer Developments and designed by Giannone Petricone Associates Inc. (Lighthouse East Tower, 321 Davenport Condos), Reunion Crossing Condos & Urban Towns will stand 11 stories high, with 249 units in total (including five townhome blocks to the north). Suites will range in size from 435 - 1317 square feet.
Start your story here
Sophisticated, intelligent, urban living is at the forefront of this project, from the innovative lobby design featuring work spaces and lounge areas to the impressively well laid-out open concept suites to the spacious urban townhomes with 2-storey designs, exclusive rooftop patios, and sunken terraces.
Registration begins in late May. Occupancy is expected in September 2022. Maintenance fee for condos are $0.59/square foot, and $329/month for townhomes.
As your VIP Realtors, we have exclusive access to worksheets, floor plans, and incentives:
- $1,000 Assignment Fee (Regular Price is $5,000)
- Permission To Lease During Occupancy
- Capped Development Charges ($9,000 For 1+Dens And Smaller - $12,000 For 2 Beds And Larger)
- Extended Deposit Structure
1 bedrooms starting from the high-$300s, towns from the mid-$600s. Register with us to get dibs on your favourite floor plan and to receive our exclusive benefits.
Why We Love Reunion Crossing: The Location
Located on St. Clair West and Old Weston Road, Reunion Crossing will unite three amazing neighbourhoods, with the Stockyards, the Junction, and Corso Italia offering destination restaurants, craft breweries, arenas, and eclectic shopping options within walking distance. The Stockyards' convenient big store shopping is just minutes away.
Why We Love Reunion Crossing: The Amenities
Spectacular building amenities available to mid-rise and townhome residents will inlude an outdoor kids' play area, lobby lounge, rooftop terrace with barbecues and lounge steating, party room with dining area, fitness centre, landscaped courtyard, and urban garage with bike repair, potting, kids crafting, and industrial size washer and dryer.
Why We Love Reunion Crossing: Accessibility
Just two blocks from Gunns Loop at St. Clair West, residents are serviced by a dedicated streetcar lane that runs east to St. Clair West and St. Clair stations, hitting major intersections along the way. The proposed St. Clair-Old Weston SmartTrack Station will link Scarborough to Etobicoke via Downtown Toronto, making commuting across the city a breeze.
The Buzz
Developer Stephen Diamond is lowering his sights. The head of Diamond Corp., the company that created the 51-storey Selby near Bloor St. E. and the 48 floors at 5 St. Joseph St., wants to focus on the kind of housing that planners and policy-makers have long lamented as too scarce in the city — the elusive “missing middle.”
It is the midrise apartments and townhomes that supply the middle ground between downtown towers and long suburban commutes for families that want a patch of grass outside their door.
Read more here.
Register for Exclusive Access
Why Choose Us
We guarantee you the lowest prices and incentives, very first access to inventory and project details, extended deposit structure, special investor incentives, full disclosure and no hidden fees.
We provide you with unparalleled support from day one, until closing and beyond: we will provide you with one-on-one purchase consultation, expert guidance in selecting your ideal floor plan, free agreement review by one of our qualified pre-construction lawyers, free mortgage approval with capped rate, and free expert advice during colour selection!