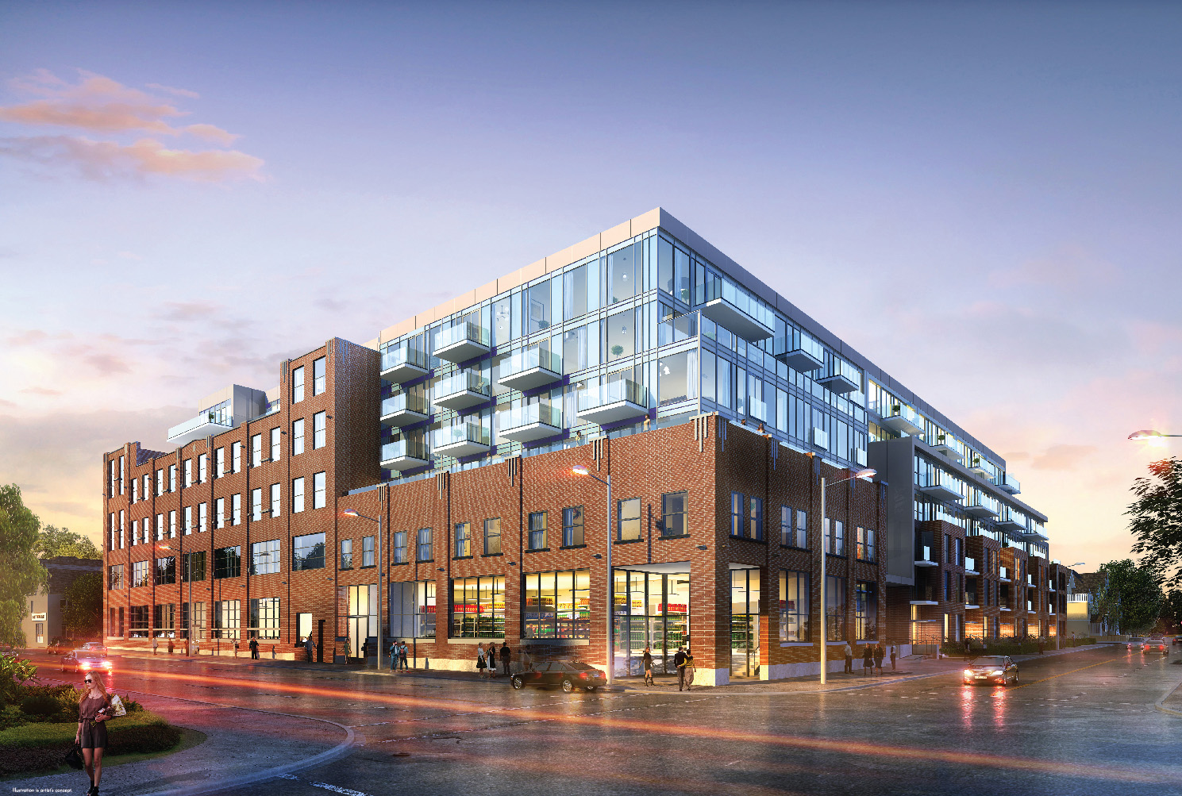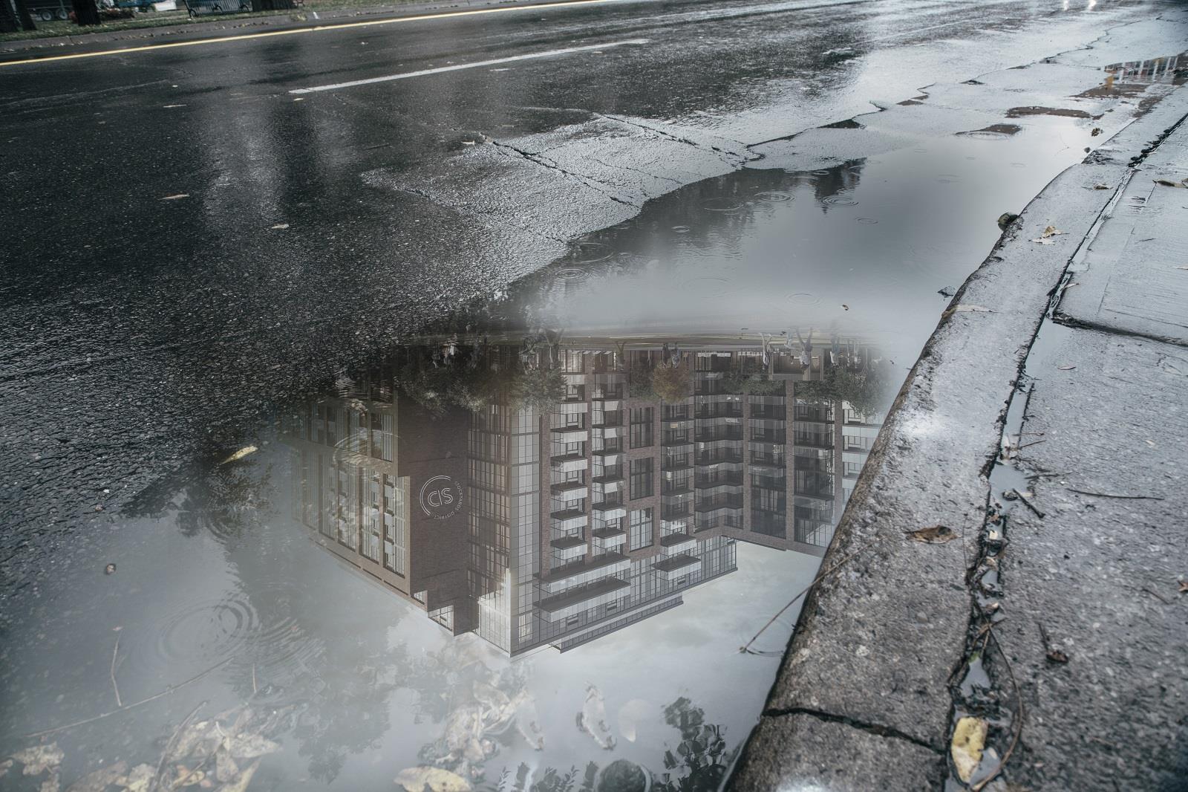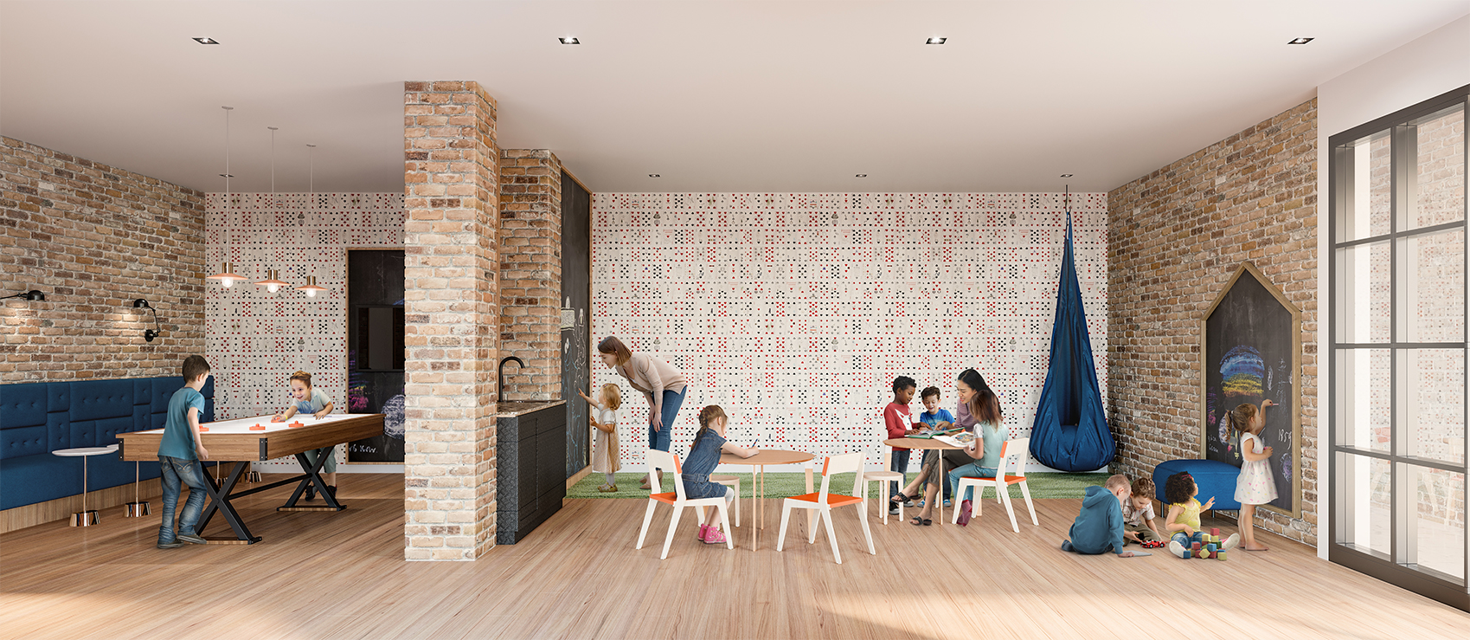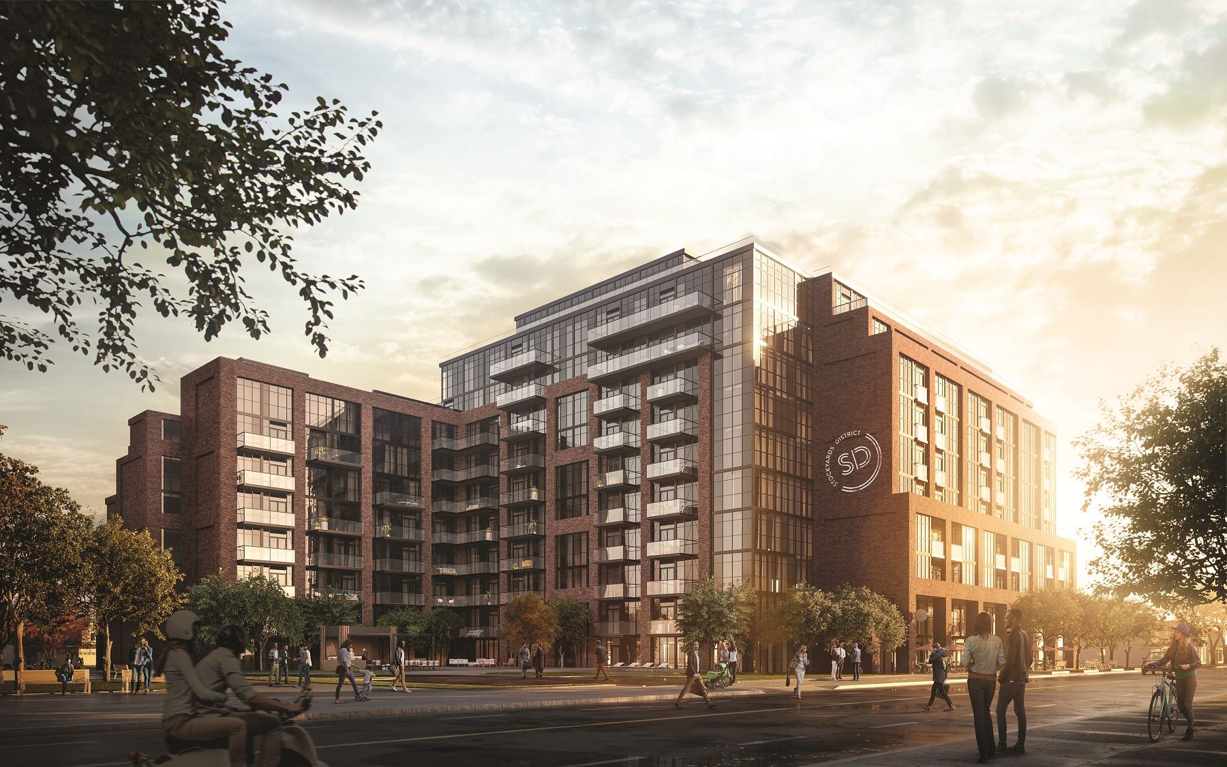





Preview: Stockyards District Residences

If you've been to our site in the past year, you'll know that we're huge fans of the West St. Clair West revitalization. A few years ago, the Stockyards District at St. Clair West and Old Weston Road become home to the Stock Yards Village, with clothing stores, eateries, shoe stores, pet stores, and more moving into the area, providing residents with a convenient one-stop-shop experience. And later, the addition of global food emporium Nations Experience elevated West St. Clair West to a whole new level.
There's a new exciting project that's moving into the neighbourhood. Helmed by reputable builder Marlin Springs Developments (Canvas Condos, WestBeach Condos), the Stockyards District Residences is set to be one of the most sought-after addresses in the area.
This boutique, ten storey building designed by Graziani + Corazza Architects Inc. (Max Condos, The Clarkson Urban Towns) will house a total of 236 units ranging in size from 408 to 1533 square feet. Interiors by award-winning design firm U31 (Canary Commons, 88 Scott) will be sleek, modern, and innovative.
Yours to discover
The neighbourhood is teeming with untapped potential: transit, bike paths, parks, boutiques, and the nearby urban centre make West St. Clair West one of the burgeoning areas in Toronto, tapped to undergo a new renaissance. Building amenities will echo the project's emphasis on lifestyle, neighbourliness, and exploration.
This project is expected to be completed by November 2021. Maintenance fees are $0.59/square foot (exclude hydro and water) + $58.36/parking + $23.82/locker.
We have exclusive incentives not offered by any other VIP Realtor, including an extended deposit structure,
free upgrades worth $5,000, 50% off locker purchase, and more.
To view floor plans and receive these exclusive benefits, contact us.
Why We Love the Stockyards District Residences: The Location
Located just west of Old Weston Road, the Stockyards District Residences will be in good company, with the Stockyards, Metro, Beer Store, LCBO, Home Depot, and Shoppers Drug Mart nearby, not to mention the craft breweries, arenas, and eclectic dining options a short stroll away. There are also plenty of parks and schools in the area.
Why We Love the Stockyards District Residences: The Amenities
Not to be outdone by the neighbourhood, the building amenities will also be spectacular, with a warm courtyard and outdoor green space with cozy fire pits, and a kitchen prep and BBQ station. A dog run and children’s play area will pamper your loved ones, while a fully-equipped fitness and yoga room will provide everything you need to build or maintain your strength.
Why We Love the Stockyards District Residences: Accessibility
Just a block from Gunns Loop at St. Clair West, residents are serviced by a dedicated streetcar lane that run east to St. Clair West and St. Clair stations, hitting major intersections along the way. The proposed St. Clair-Old Weston SmartTrack Station will link Scarborough to Etobicoke via Downtown Toronto, making commuting across the city a breeze.
Stockyards District Residences
Authentic urban living
The Buzz
No-one wants to walk down the street and see a tower where there’s no context for a tower. Nobody wants to walk down the street and see a building that’s ugly. You want a building with the right height, with the right stepbacks, with the right materials. You wouldn’t want a glass building in The Stockyards, you want to pay homage to the history of the area. You want a building that is part of a neighbourhood while it helps define the neighbourhood. Nobody wants crappy retailers. You want your retailers to provide a user experience, you want your lobby to provide a user experience. So you bring the neighbourhood out in the design of the building. We’ve really tried to create an industrial-inspired building that you’d see in the Stockyards.
Read more here.
Register for Exclusive Access
Why Choose Us
We guarantee you the lowest prices and incentives, very first access to inventory and project details, extended deposit structure, special investor incentives, full disclosure and no hidden fees.
We provide you with unparalleled support from day one, until closing and beyond: we will provide you with one-on-one purchase consultation, expert guidance in selecting your ideal floor plan, free agreement review by one of our qualified pre-construction lawyers, free mortgage approval with capped rate, and free expert advice during colour selection!