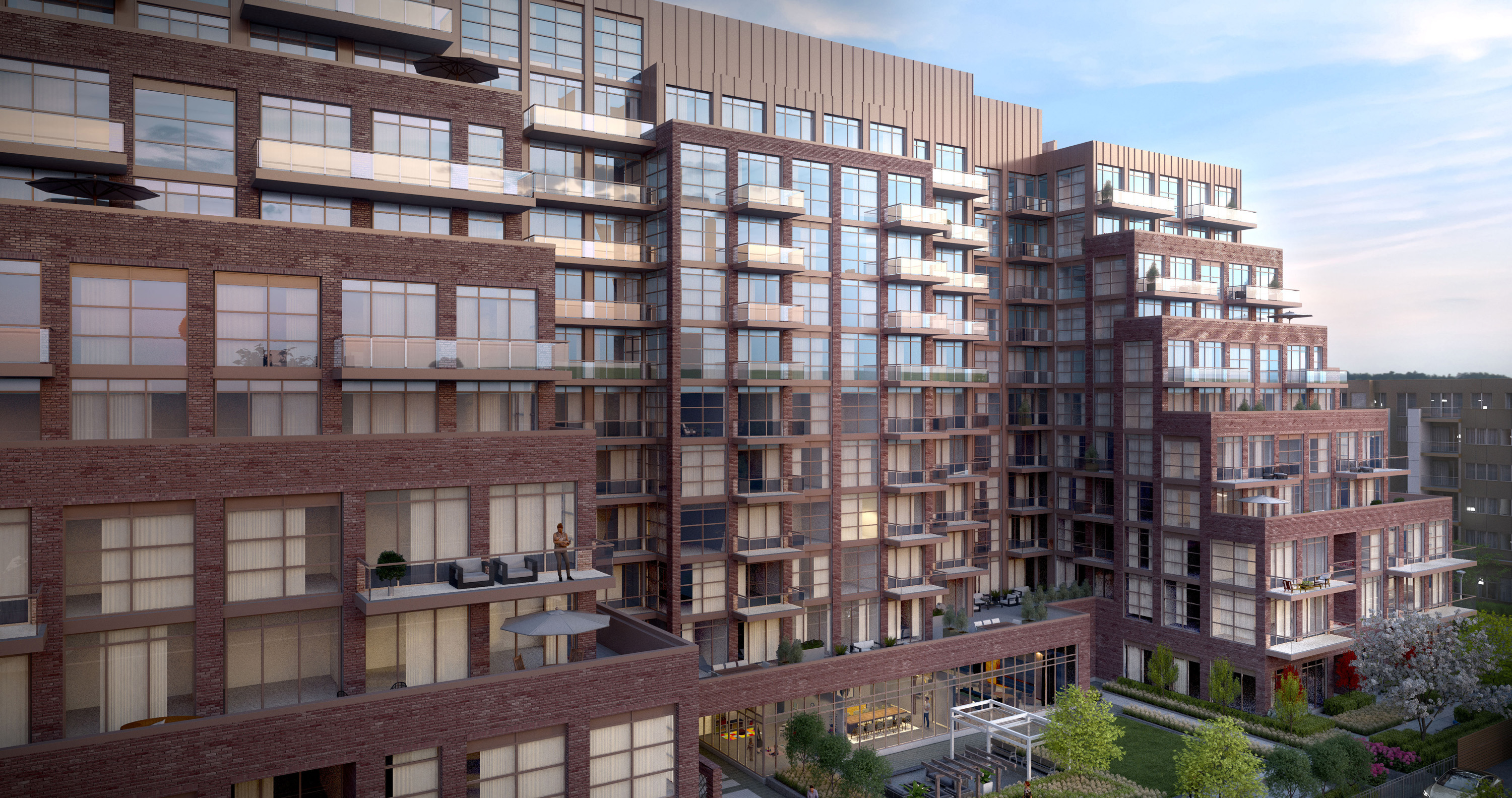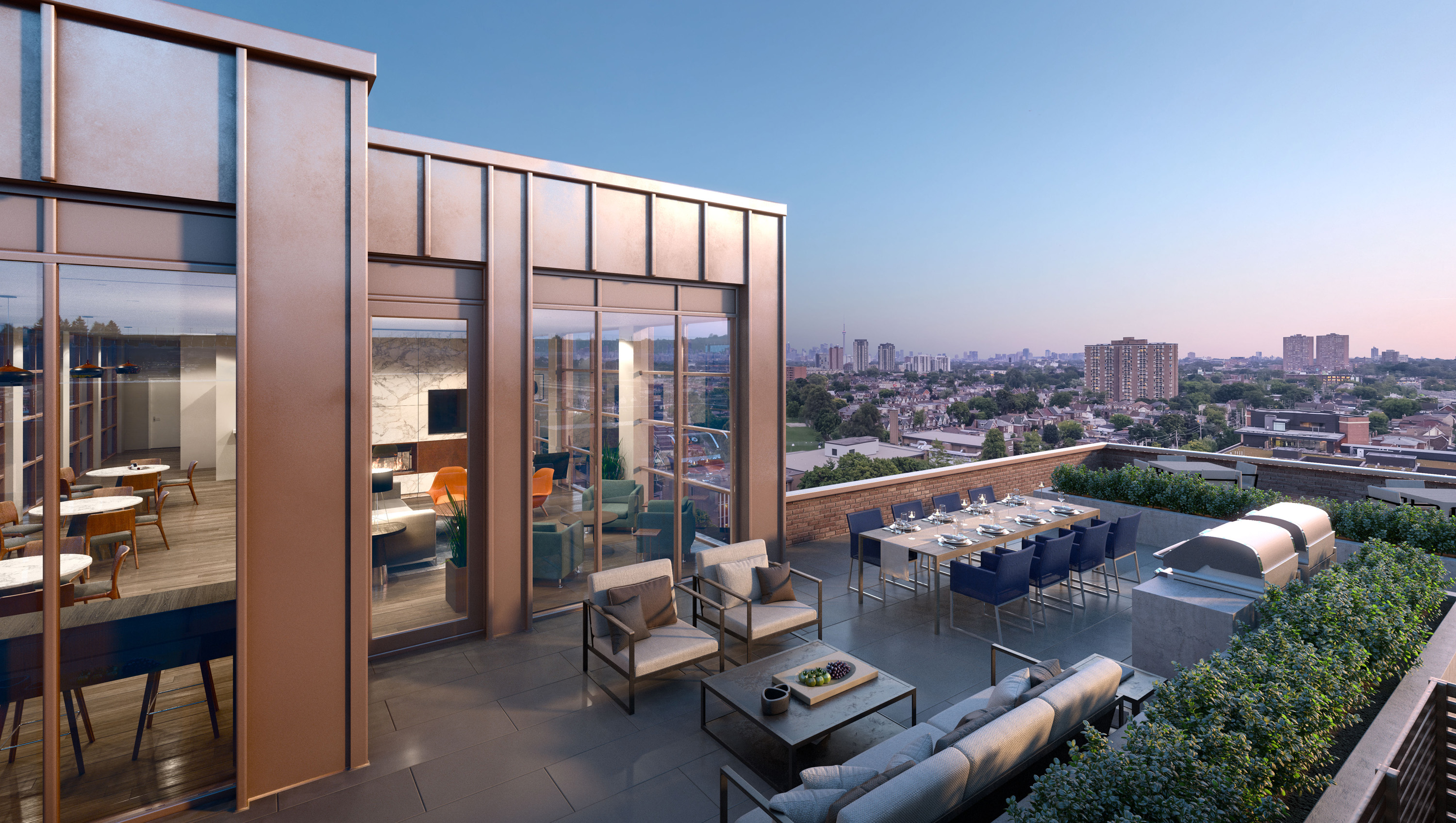





Preview: Scout

Building on the immense success of SCOOP, reputable developer Graywood (The Mercer, Ritz-Carlton Toronto) is back with SCOUT Condos, the newest addition to a burgeoning neighbourhood in West St. Clair West. Already brimming with character and flair, this hidden gem is quickly becoming one of Toronto's most revitalized areas.
Much like its predecessor, SCOUT is a boutique building with retail shops on the ground floor. Standing 12 storeys high, the condominium will feature 269 suites: a mix of one bedroom to two bedroom plus den suites, ranging in size from 452 sqare feet to over 1200 square feet, with balconies and private terraces; four townhomes will occupy some of the ground floor.
SCOUT's engaging design will complement the vibrant neighbourhood with a distinctive stepped design and brick detailing, bringing a warm addition to this growing community. This Graywood-developed project puts this underrated location at the forefront. West St. Clair West has all the elements of an emerging neighbourhood on the rise (literally); much like The Junction and Roncesvalles before it, a new energy has been steadily building. From local retailers that have called the area home for decades, to new businesses that see the areas untapped potential, West St. Clair West has a unique flavour that is just waiting to be discovered.
The stretch between Caledonia and Old Weston Road features a public library, the massive Earlscourt Park, great community schools, and the Joseph J. Piccininni Community Centre, which includes an indoor and outdoor swimming pool, basketball court, and fitness centre. The Stockyards is just a ten minute walk away. The St. Clair streetcar is right at your front door.
SCOOP and SCOUT will also be steps to the new St Clair-Old Weston SmartTrack Station, which will link Scarborough to Etobicoke via Downtown Toronto. SmartTrack includes enhanced service on Kitchener and Stouffville/Lakeshore East GO corridors and the Eglinton West LRT.
Real Life, Discovered.
This is your exclusive chance to get into SCOUT. With 269 thoughtfully designed suites, the space is practical, airy, and modern. Whether for investment or end use, there is amazing upside potential. “We’re not trying to bring downtown to West St. Clair West,” says Adidharma Purnomo, VP of Development at Graywood. “We respect what is already here and want to help you be a part of its great future.”
Your Second Chance is Here.
The newly released Terrace Suites are here.
Beautifully designed, these 2 bedroom and 2 bedroom plus den suites feature oversized balconies and terraces with breathtaking views of the neighbourhood.
Register with us to get floor plans, price list, and front-of-the-line access to worksheets.
Our VIP incentives include an extended deposit structure, capped development fees, upgraded kitchen package, and more.
Why We Love SCOUT: The Location
West St. Clair West is a place where you will find both local retailers that have called the area home for decades and exciting new businesses that see the area's untapped potential. This neighbourhood has a unique flavour that's just waiting to be discovered.
The new SmartTrack station will bring endless opportunities to the neighbourhood and connect it to the rest of the city.
Why We Love SCOUT: The Amenities
Why We Love SCOUT: The Finishes
Like its sister building SCOOP, interiors by TACT Design, one of the city's most renowned interior designer firms, will showcase a modern European flair with sophisticated finishes. Suites will be airy and bright, with well-designed and diverse floor plans.
Balconies and private terraces will range in size from 45 square feet to over 500 square feet , and oversized windows will bring the outdoors to you.
Register for Exclusive Access
Why Choose Us
We guarantee you the lowest prices and incentives, very first access to inventory and project details, extended deposit structure, special investor incentives, full disclosure and no hidden fees.
We provide you with unparalleled support from day one, until closing and beyond: we will provide you with one-on-one purchase consultation, expert guidance in selecting your ideal floor plan, free agreement review by one of our qualified pre-construction lawyers, free mortgage approval with capped rate, and free expert advice during colour selection!