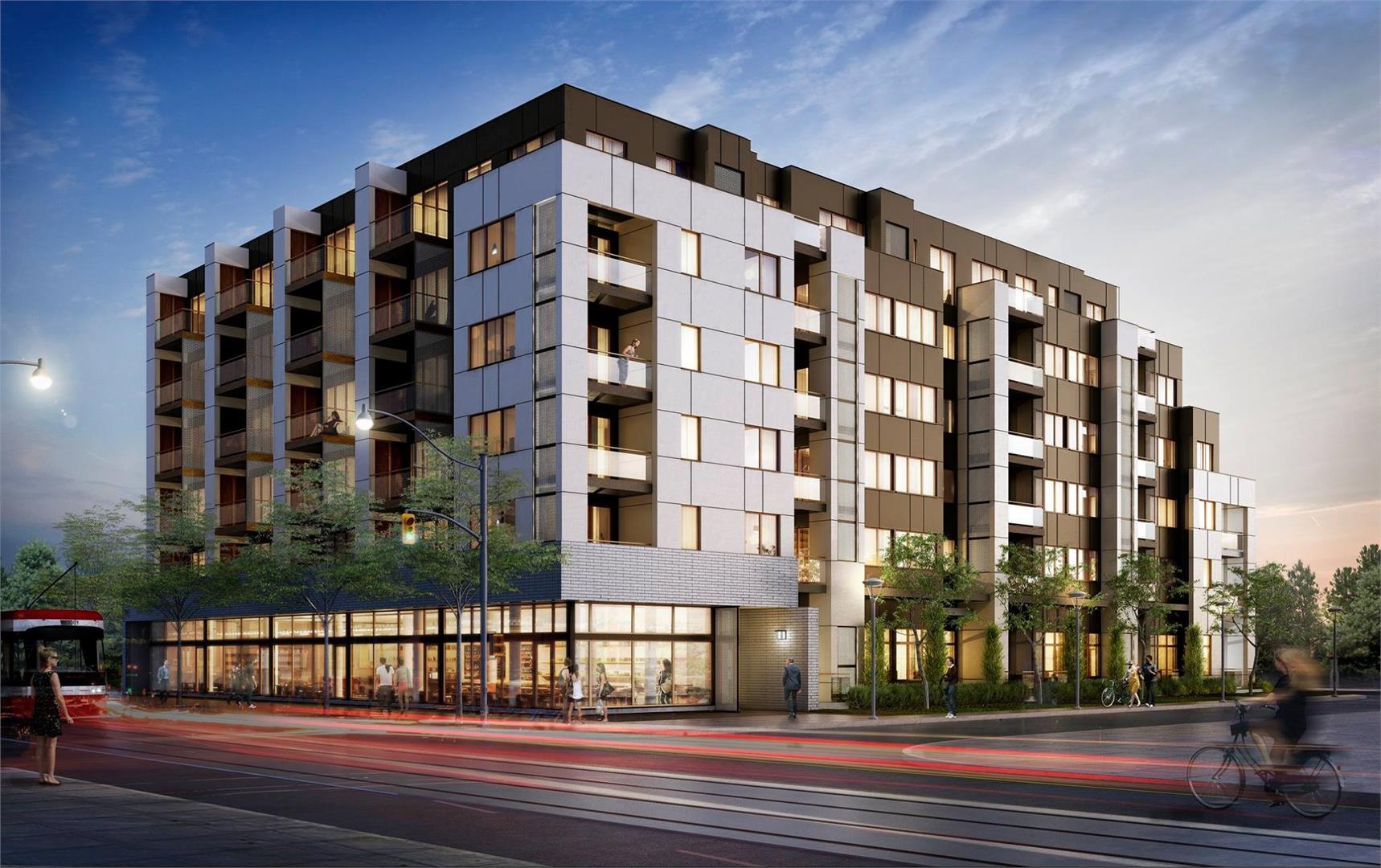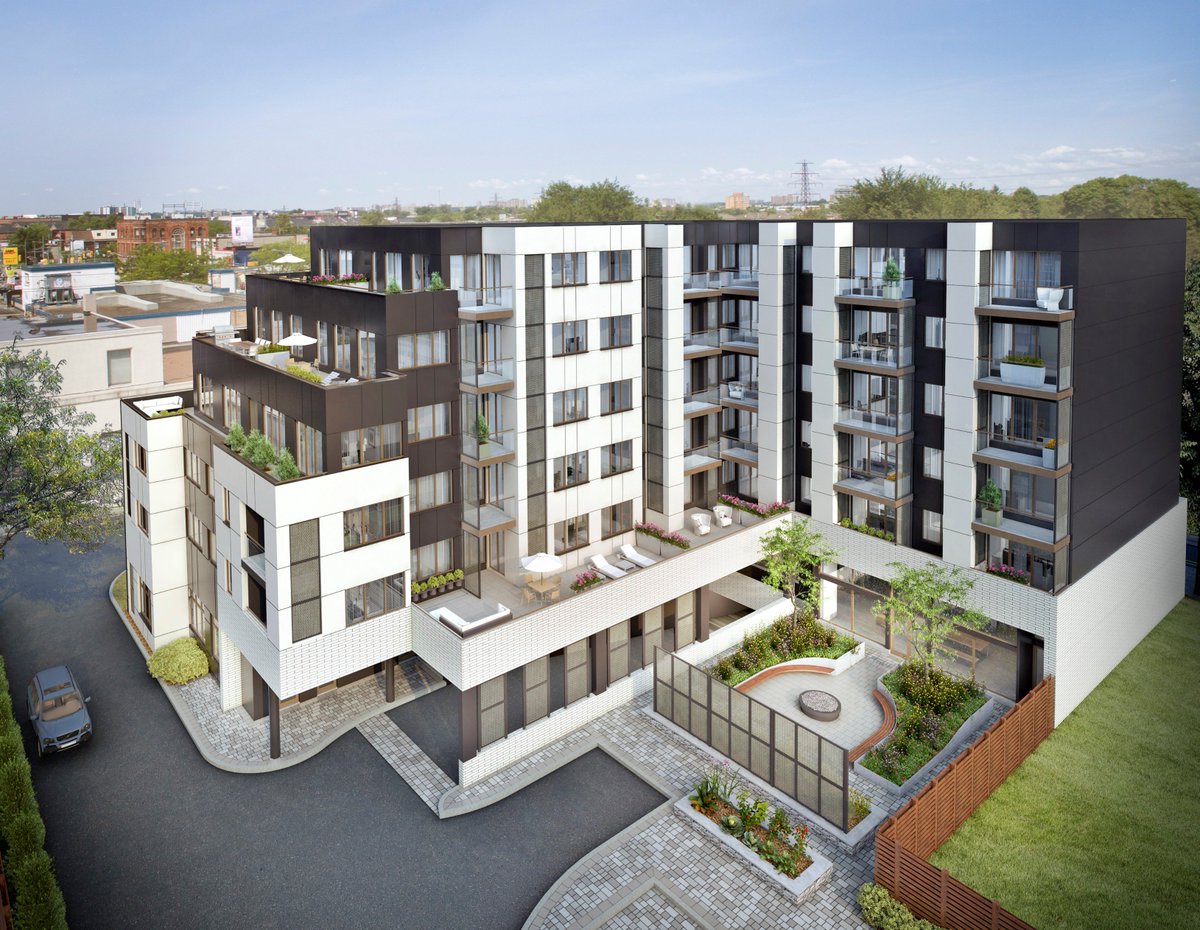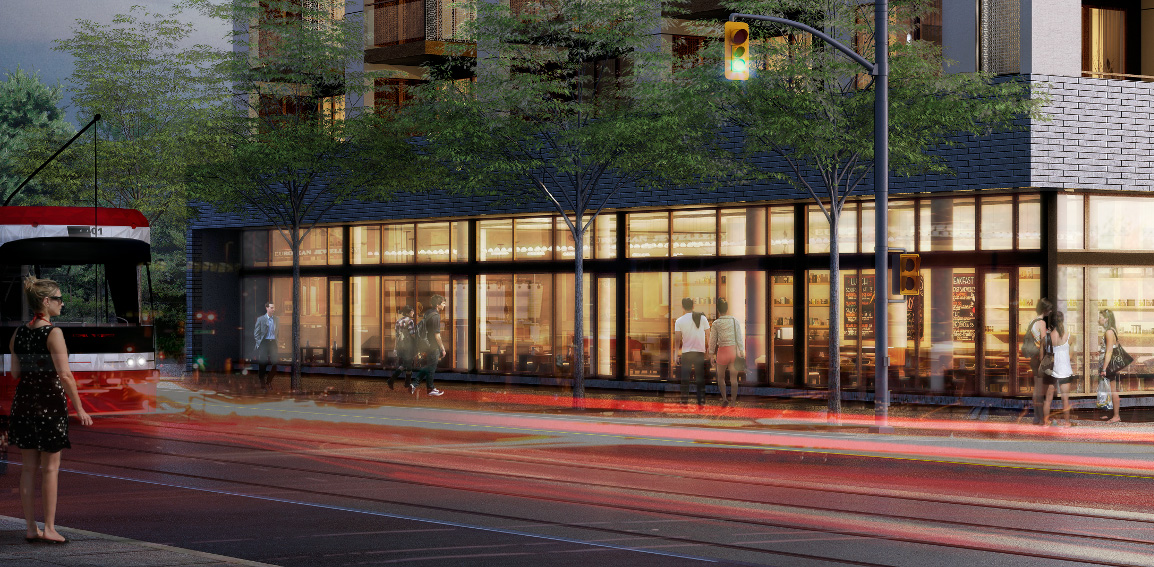





Preview: SCOOP

There's something to be said about a developer that isn't afraid to push the envelope -- combining flair, ingenuity, and foresight all in one shot. Welcome to SCOOP, West St. Clair West's most anticipated new address. Developed by reputable builder Graywood (The Ritz-Carlton Hotel, Five on Yonge), SCOOP is a boutique-sized midrise building with six stories, and the first condominium in the area. This is your chance to get in at the ground floor with upside potential.
This Graywood-developed project puts this underrated location at the forefront. West St. Clair West has all the elements of an emerging neighbourhood; much like The Junction and Roncesvalles before it, a new energy has been steadily building. From local retailers that have called the area home for decades, to new businesses that see the areas untapped potential, West St. Clair West has a unique flavour that is just waiting to be discovered.
The stretch between Caledonia and Old Weston Road features a public library, the massive Earlscourt Park, great community schools, and the Joseph J. Piccininni Community Centre, which includes an indoor and outdoor swimming pool, basketball court, and fitness centre. The St. Clair streetcar is right at your front door.
Space for You
SCOOP is the place you want to call home. With 72 thoughtfully designed suites, the space is practical, airy, and modern. “It should be perfect for young professionals and empty nesters, and for people with a flair for the European aesthetic,” says Michael Krus, Lead Designer at TACT Design. “Here, the chic and contemporary feel comfortable. All of the 72 suites are spacious. As Krus says “There’s a feeling of substance to our suites. They are elegant, infused with thoughtful finishes.”
1 bedroom units start from the high $200s. Construction set to begin in 2017.
Selected suites are still available but selling fast. Register with us to see available units.
Why We Love Scoop: The Location
A neighbourhood is all about relationships. Ties that can be traced back for generations and the plucky up and commers that arrive to inject a whole new energy and optimism. West St. Clair West is a place where you will find both. From local retailers that have called the area home for decades, to new businesses that see the areas untapped potential, West St. Clair West has a unique flavour that is just waiting to be discovered.
Why We Love Scoop: The Amenities
SCOOP will feature:
Why We Love Scoop: The Finishes
Interiors by TACT Design will showcase a European flair, with 8’6”- 10’ ceilings and oversized windows.
Kitchens will feature quartz countertops and stainless steel appliances.
Natural gas hook ups on every balcony and terrace ensure your summer gathering will be a hit.
The Buzz
The six-storey midrise will step down to three storeys at the back of the property, creating a harmonious transition to the scale of the adjacent homes. And the condo will be set back along St. Clair, providing more light and breathing room around the building while preserving the pedestrian feel of the street.
Speaking of the community, Graywood’s plan for Scoop received strong support from the local population. Shopkeepers and residents — briefed on the project via multiple community consultations before the developer went to the city to seek approvals — say they’re looking forward to the transformation the development will bring.
Read more here.
Register for Exclusive Access
Why Choose Us
We guarantee you the lowest prices and incentives, very first access to inventory and project details, extended deposit structure, special investor incentives, full disclosure and no hidden fees.
We provide you with unparalleled support from day one, until closing and beyond: we will provide you with one-on-one purchase consultation, expert guidance in selecting your ideal floor plan, free agreement review by one of our qualified pre-construction lawyers, free mortgage approval with capped rate, and free expert advice during colour selection!