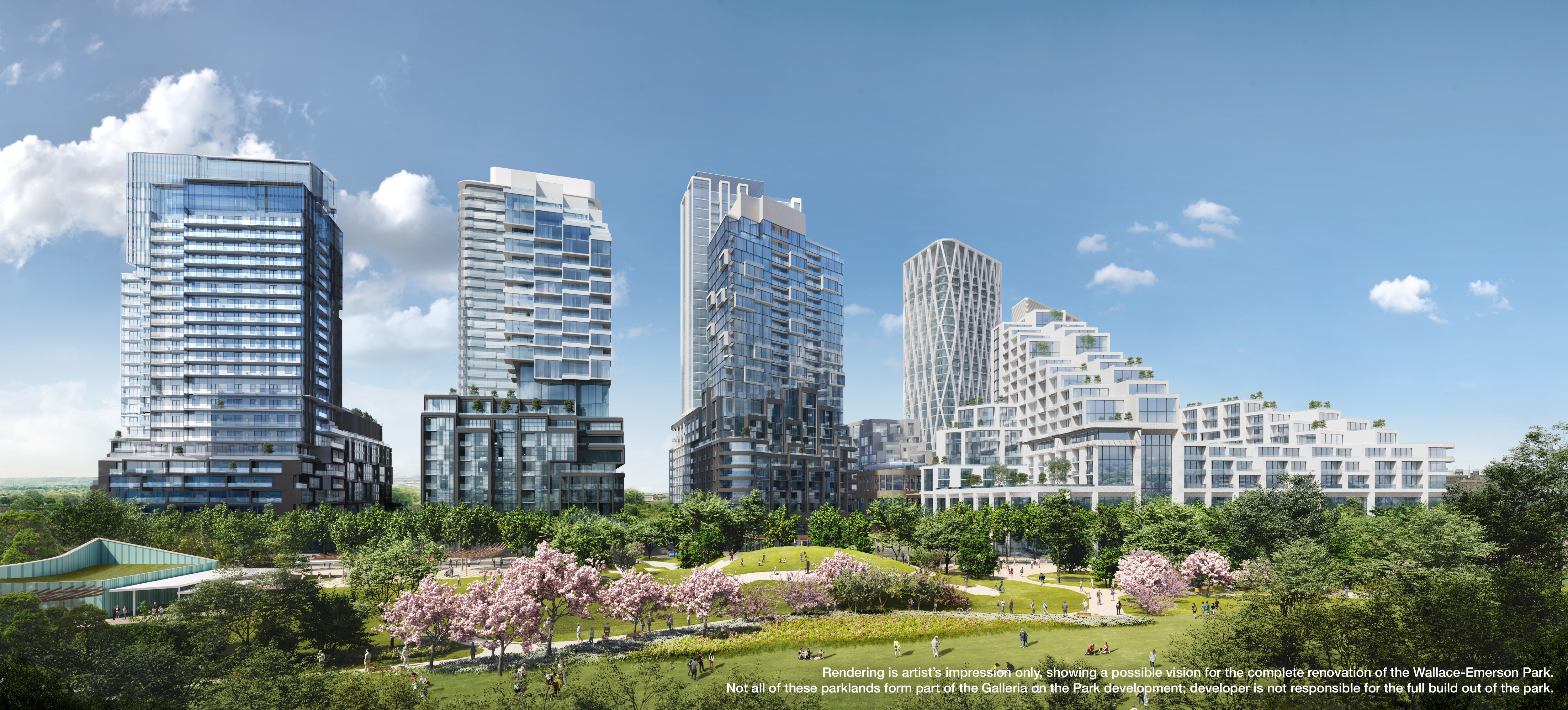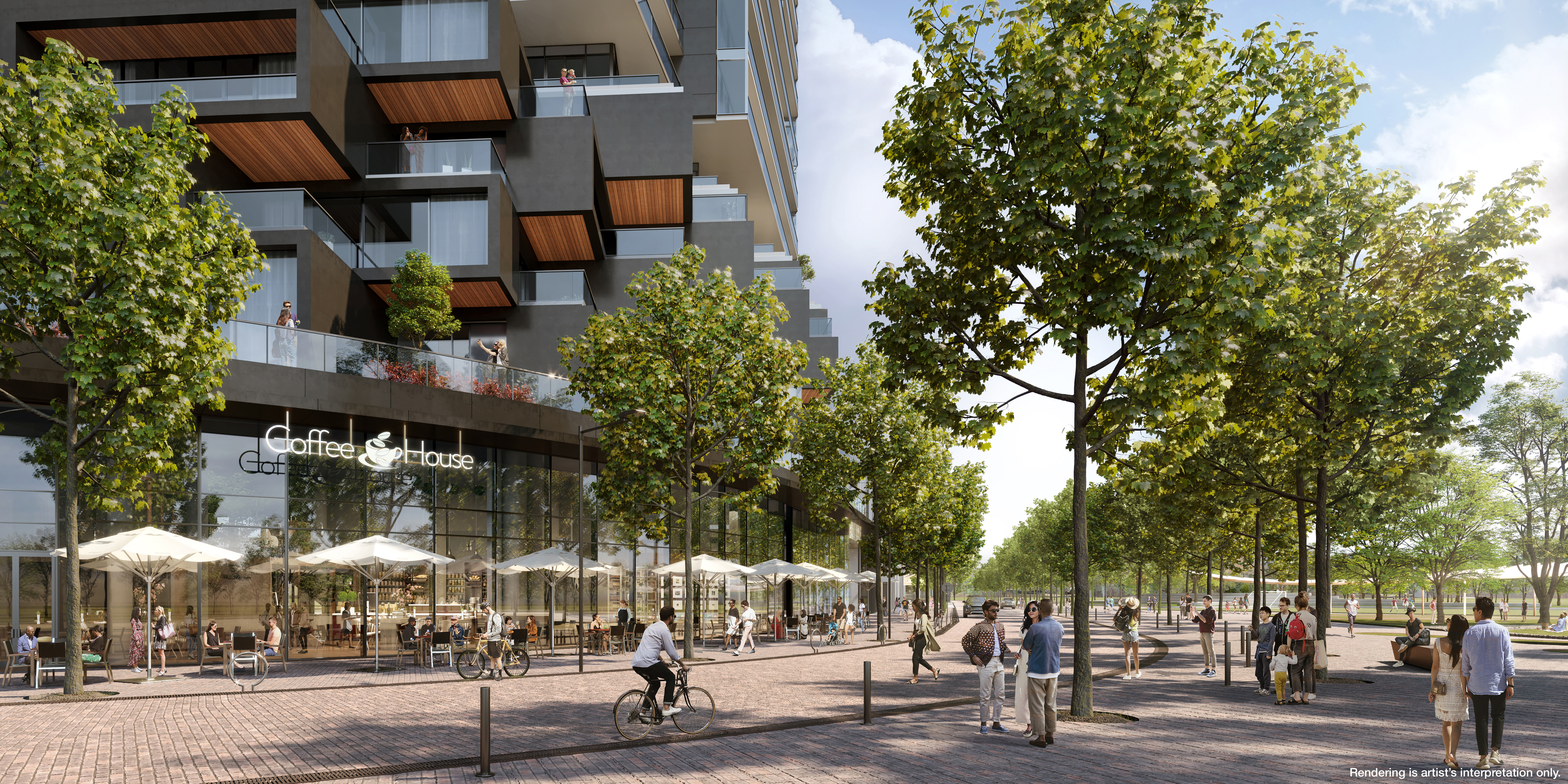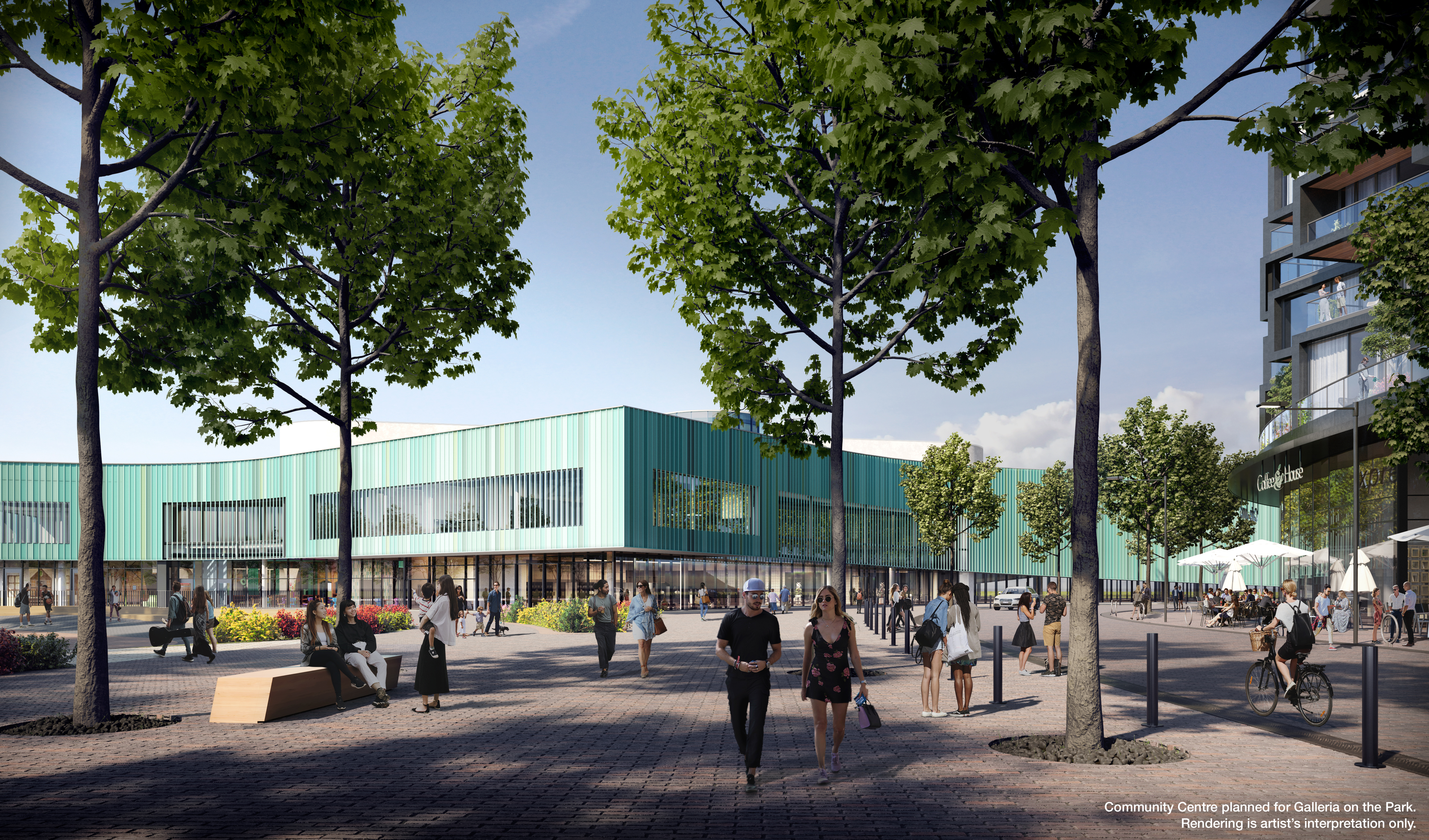





Preview: Galleria on the Park

This is it. This is the project you've been waiting for.
After several years of buzz and speculation, national developer Elad Canada has unveiled the first phase of its Galleria on the Park project. The massive project will be built in phases, beginning with a rebuilt community centre and two new mixed-use towers. Ultimately, the 20-acre site at Dufferin and Dupont will consist of a revamped park, a new community centre, and 8 carefully crafted towers, designed by Hariri Pontarini Architects (VU, B.Streets) and CORE Architects (M City, 187 King East).
Galleria 01 will have a total of 267 units, ranging in size from 493 to 1107 square feet. Its launch will coincide with the construction of a brand new 95,000 square foot modern community centre with state-of-the-art equipment and programming. The buildings will face Dupont on the north side and the new community park on the south side. Floor plans will be a mix of studio, one bedroom, two bedroom, and three bedroom layouts with modern and sophisticated finishes curated by interior designer U31 (Television City, Liberty Market Lofts).
An inspired new neighbourhood
Like West Queen West, the Junction Triangle, and all those that have come before them, the west Dupont neighbourhood in Toronto is poised for a revitalization like no other. The existing Wallace-Emerson Park will be expanded to eight acres, with a BMX/skateboard park, sport court, skating pad, and treed canopies. The community centre will boast swimming pools, dance studio, running track, child care centre, and playground.
The buildings' ground floor will offer 300,000 square feet of retail, bringing new and exciting options to the area, as well as conveniences for its residents. Building amenities on the third and twelfth floors will include a video gaming room, kids' play room, barbecue area, outdoor swimming pool with cabanas, and a fitness/yoga studio.
Receive exclusive access to floor plans and pricing, plus worksheets.
This project won't last. Get in now from the ground up.
As VIP Brokers, we have exclusive access to worksheets and pre-sale incentives.
Register with us to get your worksheet in!
Why We Love Bloor Promenade: The Location
The Dupont & Dufferin neighbourhood has always been something of an after-thought in real estate. Not quite on the cusp, it is an older, established neighbourhood that has seen a resurgence in the past five years. It is becoming a vibrant, energized area with new restaurants and specialty stores moving into the area. Amazing retail and dining options reside alongside long-time neighbourhood staples.
Why We Love Bloor Promenade: The Amenities
From the inviting lobby with concierge to the 12th floor outdoor swimming pool to the large, bright kids' play room and everything in between, the thoughtful resident amenities ensure a spirited, active, reflective, and social life -- right in the comforts of home. The social lounge and co-working area will be a multi-purpose room that will double as a lounge, dining room, social hub, and co-working space.
Why We Love Bloor Promenade: The Tech
ELAD's Link is smartphone technology to make life easy and convenient for residents. With Link, you can use your phone to enter building doors that would normally require a FOB or key. That's not all: your smartphone will also grant you access to your own suite. Link also puts you in touch with concierge: book amenity space and get notified about packages instantly. E-charging stations for green vehicles will also be available.
Galleria on the Park
Meet Your New Project
The Buzz
“Galleria on the Park will be transformational for this neighbourhood’s growth, bringing a downtown lifestyle to this western stretch of Dupont St. On top of creating viable housing options, we are proud to be delivering larger and modernized public amenities and greenspace that will become the central gathering place for the entire neighbourhood,” said Dror Duchovny, Vice-President of Marketing and Asset Management at ELAD Canada.
Read more here.
Register for Exclusive Access
Why Choose Us
We guarantee you the lowest prices and incentives, very first access to inventory and project details, extended deposit structure, special investor incentives, full disclosure and no hidden fees.
We provide you with unparalleled support from day one, until closing and beyond: we will provide you with one-on-one purchase consultation, expert guidance in selecting your ideal floor plan, free agreement review by one of our qualified pre-construction lawyers, free mortgage approval with capped rate, and free expert advice during colour selection!