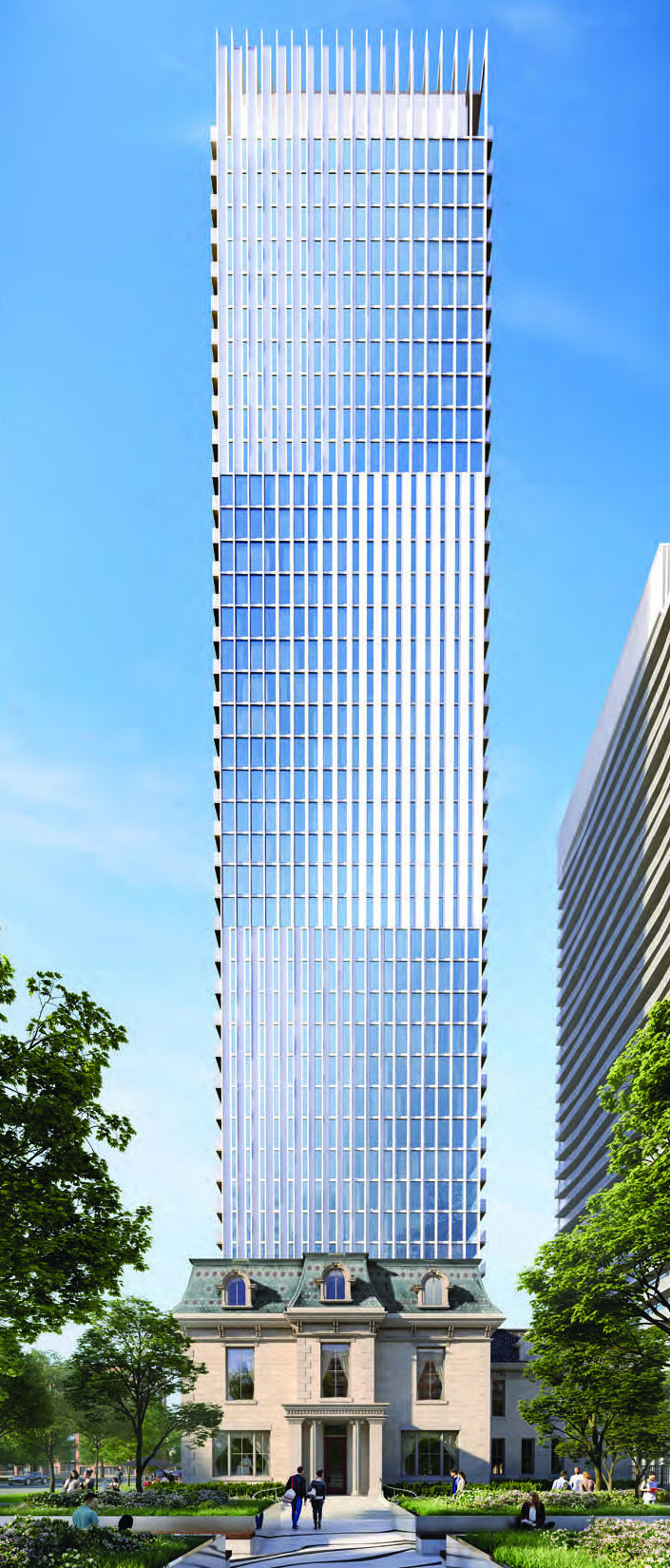





Preview: Television City
 Hamilton has been rated Canada’s most diverse city economy by the Conference Board of Canada, which expects it to make strides in economic growth, employment and personal income levels over the next three years. It is currently one of the three largest food and beverage processing areas in North America, the 9th largest regional economy in Canada, a major economic driver and a magnet for outside creative talent with a 28% millenial population, the location of McMaster University...and now, home to the $360 million project Television City.
Hamilton has been rated Canada’s most diverse city economy by the Conference Board of Canada, which expects it to make strides in economic growth, employment and personal income levels over the next three years. It is currently one of the three largest food and beverage processing areas in North America, the 9th largest regional economy in Canada, a major economic driver and a magnet for outside creative talent with a 28% millenial population, the location of McMaster University...and now, home to the $360 million project Television City.
Developed by Lamb Development Corp. and Movengo Corporation, 163 Jackson Street West will occupy 44,000 sq. ft. of land across two separate high-rise towers (40-storey and 30-storey, respectively) connected by a skywalk.
Television City, named for its location on the former CHCH-TV site, aims to be a world-class structure and facility that will put Hamilton on the map with the likes of New York, Paris, and Toronto. Partnered with decorated firm architectsAlliance (383 Sorauren, Smart House) and interior designer U31 (IT Lofts, NERO), this innovative and adventurous project highlights Hamilton's newly discovered cultural renaissance, which includes culinary attractions and the Art Gallery of Hamilton.
Are you excited?
This mixed-use project will incorporate the historic mansion currently on site. Built in 1850, it will be repurposed but preserved.
Connected to the historic structure will be a glass addition for more commercial space, currently estimated to occupy 11,344 sq. ft. of the site. In addition to hotel-like amenities, a co-op tech centre will allow professionals and creatives to use a collaborative workspace environment that fulfills their work-at-home digital needs. A children's play centre, 1000 sq. ft. private dog run and pet-washing station will appeal to growing families.
Units starting from the $220,000s. The beautifully appointed 618 units offered will range in size from 369 to 2028 square feet. Contact us for the the first opportunity to purchase units at VIP pricing.
Get in on the ground floor.
Why We Love Television City: The Location
Now is the time for Hamilton -- and there is no greater time with the city's influx of tech, cultural, and creative professionals working, playing, studying, and innovating in this growing city. With its bus and light rail transit system, getting around this city to enjoy its restaurants, retail centres, and natural wonders is easy. The Ancaster Fair, Supercrawl art festival, James Street Art Crawl, and Farmer's Market are just the tip of the iceberg; other landmarks like Hamilton’s Waterfront Trail, Tim Hortons Field, and CF Lime Ridge Mall will tittilate and entertain -- as will the city's booming nightlife.
Why We Love Television City: The Amenities
Building amenities at Television City were designed to give residents access to exclusive facilities without leaving the comforts of home.
Shared between the two towers, these amenities include:
Why We Love Television City: The Finishes
Suites will feature:
The Buzz
“It’s a great little city and it can be an even greater city, so I sense an opportunity that now is the time for Hamilton," Brad Lamb says. “The other sites we have are smaller scale, this is the first big one and it’s also the splashiest.”
For starters, architectsAlliance’s Peter Clewes incorporated a heritage-designated structure into the design of 30- and 40-storey towers housing 618 suites and 11,344 square feet of retail space.
“There isn’t a project like this in Hamilton. We’ve hired one of the best architects working in the world, so the project architecturally, would be at home in London, New York, Paris, Toronto and Hamilton,” Mr. Lamb says. “It’s a worldclass structure and facility, which there aren’t a lot of currently being sold in Hamilton.”
Read more here.
Register for Exclusive Access
Why Choose Us
We guarantee you the lowest prices and incentives, very first access to inventory and project details, extended deposit structure, special investor incentives, full disclosure and no hidden fees.
We provide you with unparalleled support from day one, until closing and beyond: we will provide you with one-on-one purchase consultation, expert guidance in selecting your ideal floor plan, free agreement review by one of our qualified pre-construction lawyers, free mortgage approval with capped rate, and free expert advice during colour selection!