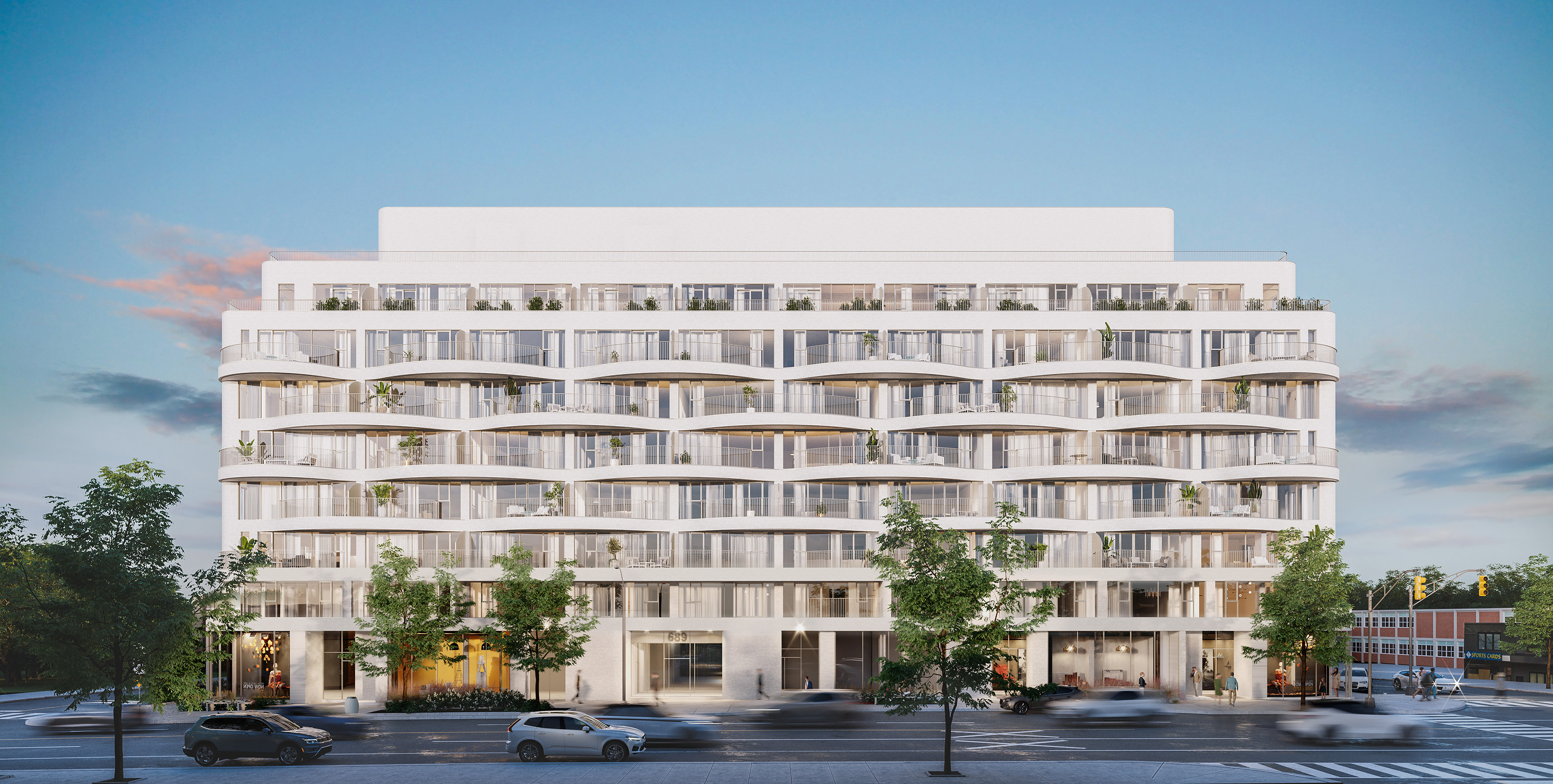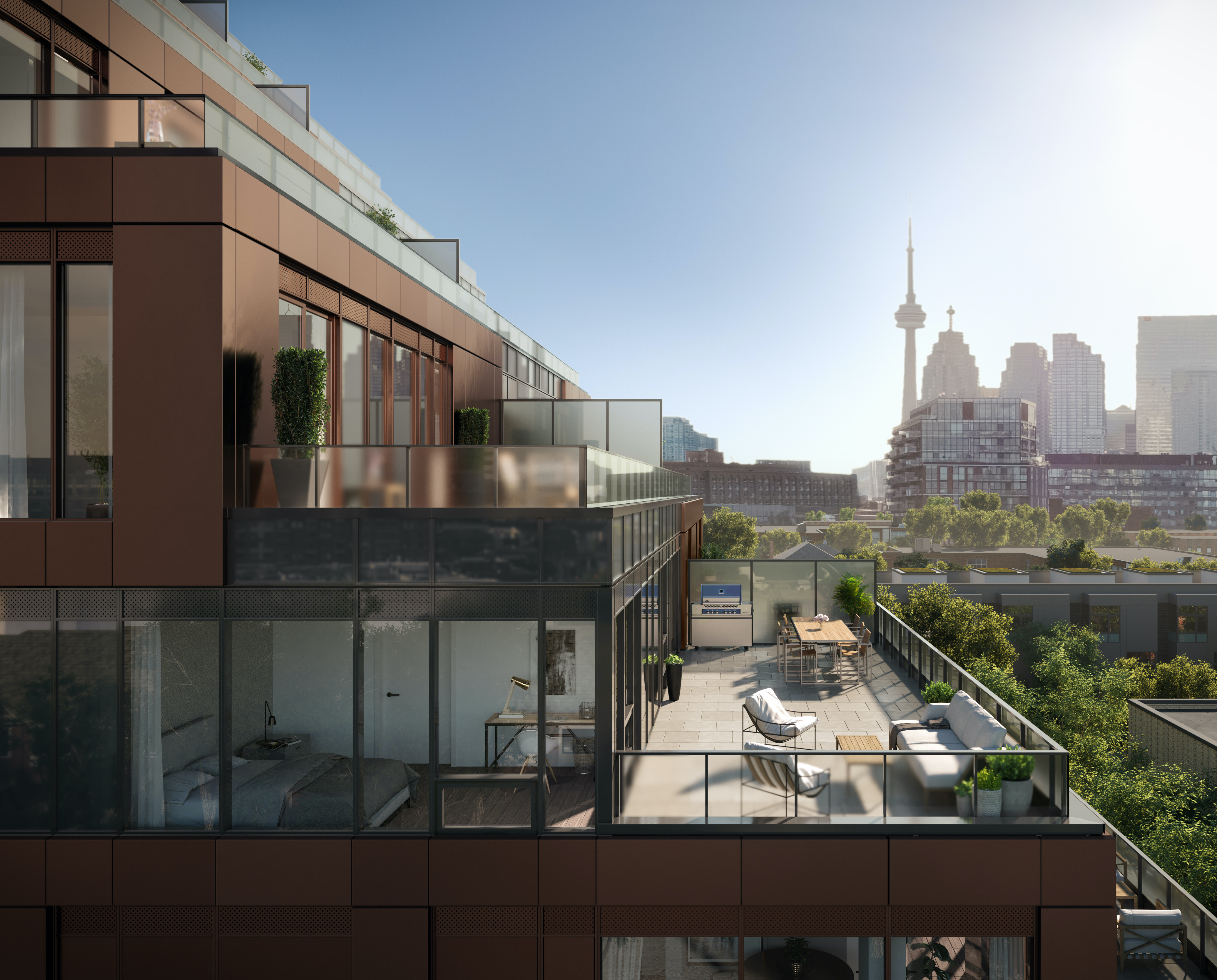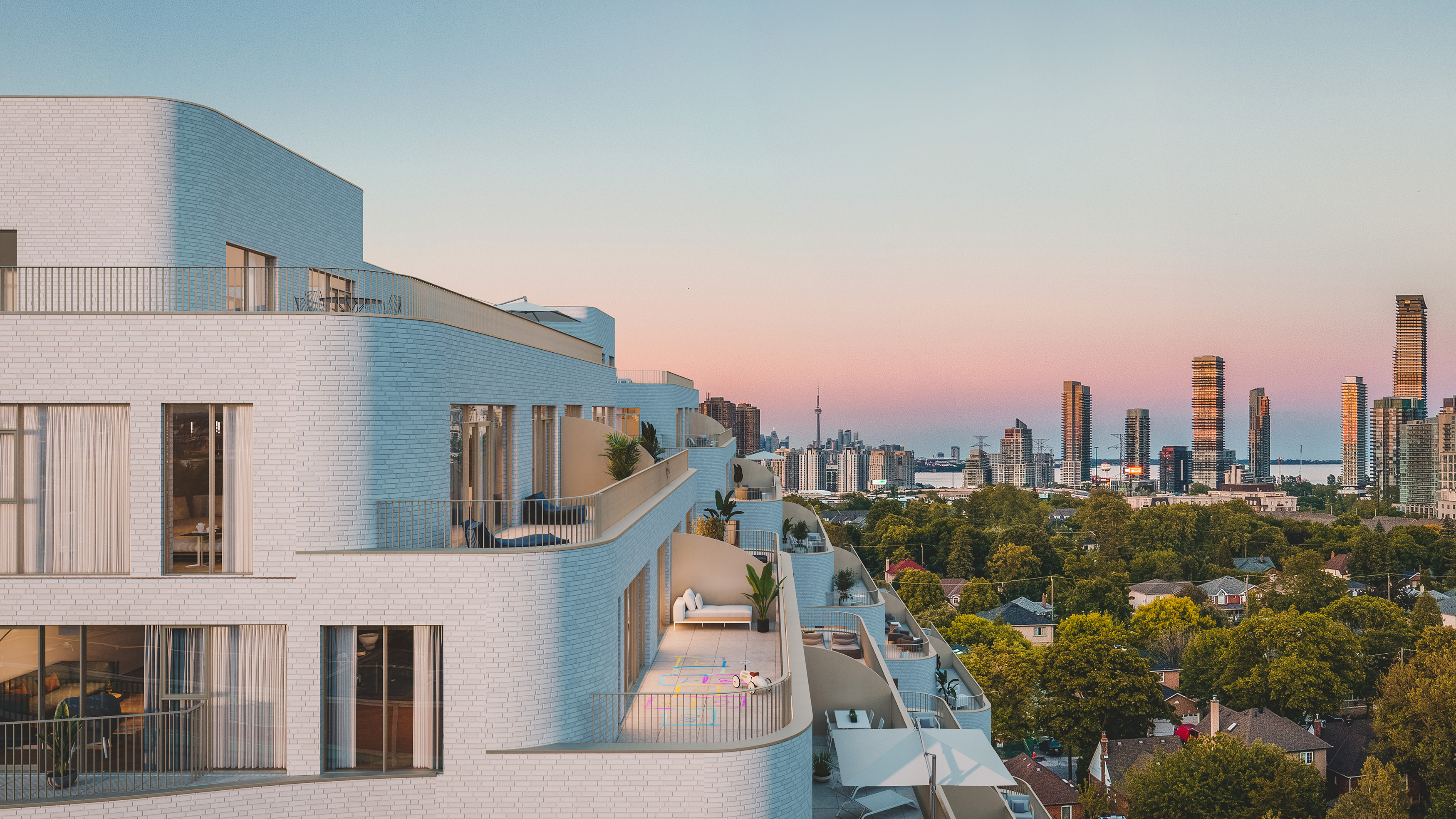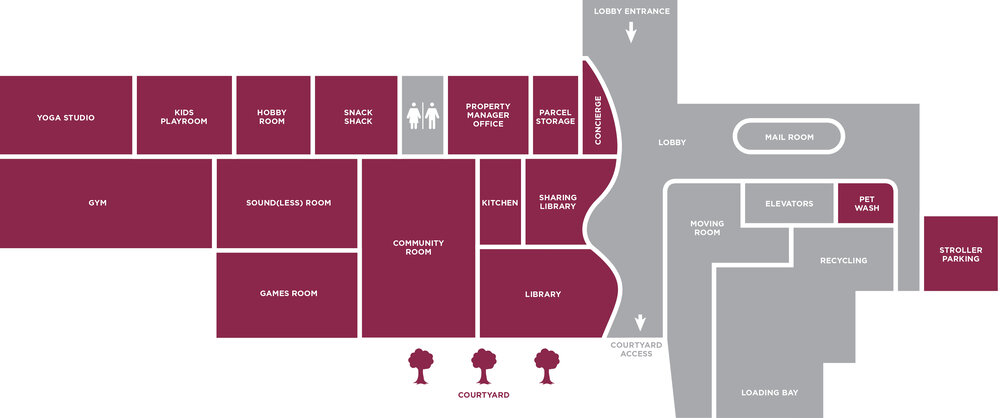





Reina
Designed and developed by women. Built for everyone.
Reina at a glance
Location 689 The Queensway (The Queensway & Royal York Road)
Developer Urban Capital (Harris Square, M City) & Spotlight Development
Architect Quadrangle Architects Ltd. (Abacus, 357 King West)
# of Stories 9
# of Suites 197
# of Bedrooms 1-3 bedrooms
Construction Fall 2021
Occupancy October 2023
Prices From the low 500,000s
Maintenance 0.59/square foot
We have platinum broker access. Register with us to get front-of-the-line access to builder incentives, worksheets, and floor plans. Contact us to learn more.
From the developer
Reina is a complete reinvention of urban condominium living.
Named after the Spanish word for queen, it is the first all-female development in Canada. We’re building a better condo by doing things differently — through community collaboration, new perspectives, and a commitment to multigenerational living.
What does a condominium look like when it’s inspired, designed and executed by women? Not only is it spectacularly beautiful, with sinuous architecture and interiors, but it also fosters a stronger sense of community, making the building feel like its own neighbourhood.
With a wide variety of layouts, multipurpose amenities and tailored programming and activities, residents can connect, spend time together and make new friends of all ages and stages of life.
And all of this is located on what is becoming one of Toronto’s great residential avenues – The Queensway – in an established residential district called Queensway Village.
This is what makes Reina a welcoming community you and your family can call home.
Why We Reina: The Pricing
Reina offers 905 prices in the 416, with suites starting at just $900/sq. ft. This is one of the lowest priced new condo projects in the 416!
In today’s market, most projects in downtown Toronto are priced at $1,300+/sq. ft. and even in the 905, most new condo launches are at about $1,000/sq. ft. There are incredible upsides to this project.
Why We Love Reina: The Location
With several projects currently under development and many in the pipeline, the Queensway is about to undergo a major transformation and increased density. It’s no longer just the road you take on your way to Costco or Ikea! Also, this west end neighbourhood is undervalued: within the last 12 months, Etobicoke has seen annual pre-sale condo price appreciation of 13.5% (vs. 5.2% across Toronto).
Why We Love Reina: Boutique Living
This thoughtfully designed boutique building has the end user in mind. With only 9 storeys and 197 units, Reina is designed in a contemporary minimalist style with meticulous landscaping and rounded, picketed balconies.
Suite finishes are impeccably styled with bright, open concept plans. We love boutique buildings and Reina is no exception.
Amenities
The amenities at Reina are designed to be an extension of your home. With over 5,000 square feet of interior space to play with - 25% higher than the City of Toronto interior amenity standard - you can say goodbye to the often empty party room and hello to a multitude of distinct areas that can be diversely activated with well-thought-out design and communal programming.

- Gym
- Yoga studio
- Community room
- Kids playroom
- Sound(less) room: A soundproofed room outfitted with a surround sound system, a piano, a big screen TV and lots of comfortable seating, this will be the go-to place for everything from music lessons and karaoke to guided meditation sessions. Be as loud (or quiet) as you like.
- Hobby room
- Games room: Bring out your inner artist! With a large industrial-style sink, huge work table and shared work bench, this will be the space for all ages to create. And for those special days, the Hobby Room opens up to the Kids Playroom, making one large kid-proof area to host a birthday party.
- Library
- Snack shack: Upbeat and vibrant, the Snack Shack will have seating, a communal coffee maker and curated vending machines for quick snacks, late night cravings, and key essentials you may have run out of. Need a healthy juice, a bag of popcorn or even some toilet paper? Open 24-7, this amenity will give you what you need without ever having to leave the building.
- Parcel room
- Sharing library
- Pet wash
- Stroller parking
The Gallery
Register for Exclusive Access
Why Choose Us
We guarantee you the lowest prices and incentives, very first access to inventory and project details, extended deposit structure, special investor incentives, full disclosure and no hidden fees.
We provide you with unparalleled support from day one, until closing and beyond: we will provide you with one-on-one purchase consultation, expert guidance in selecting your ideal floor plan, free agreement review by one of our qualified pre-construction lawyers, free mortgage approval with capped rate, and free expert advice during colour selection!