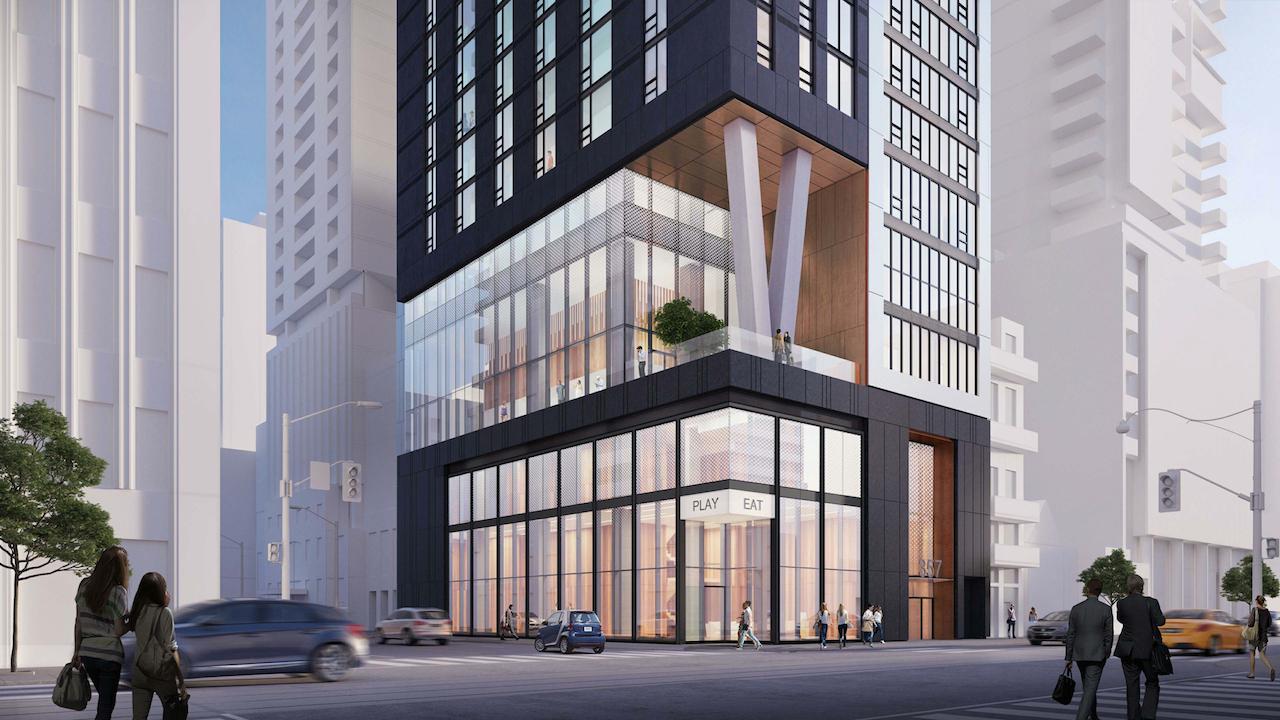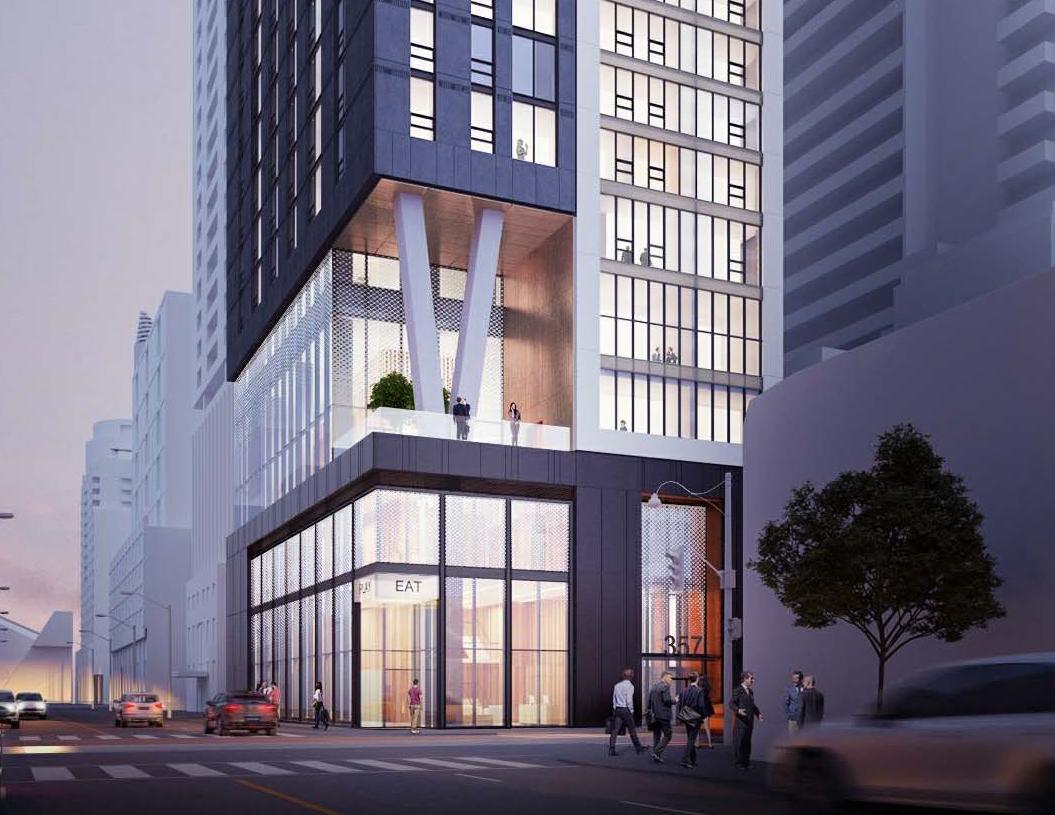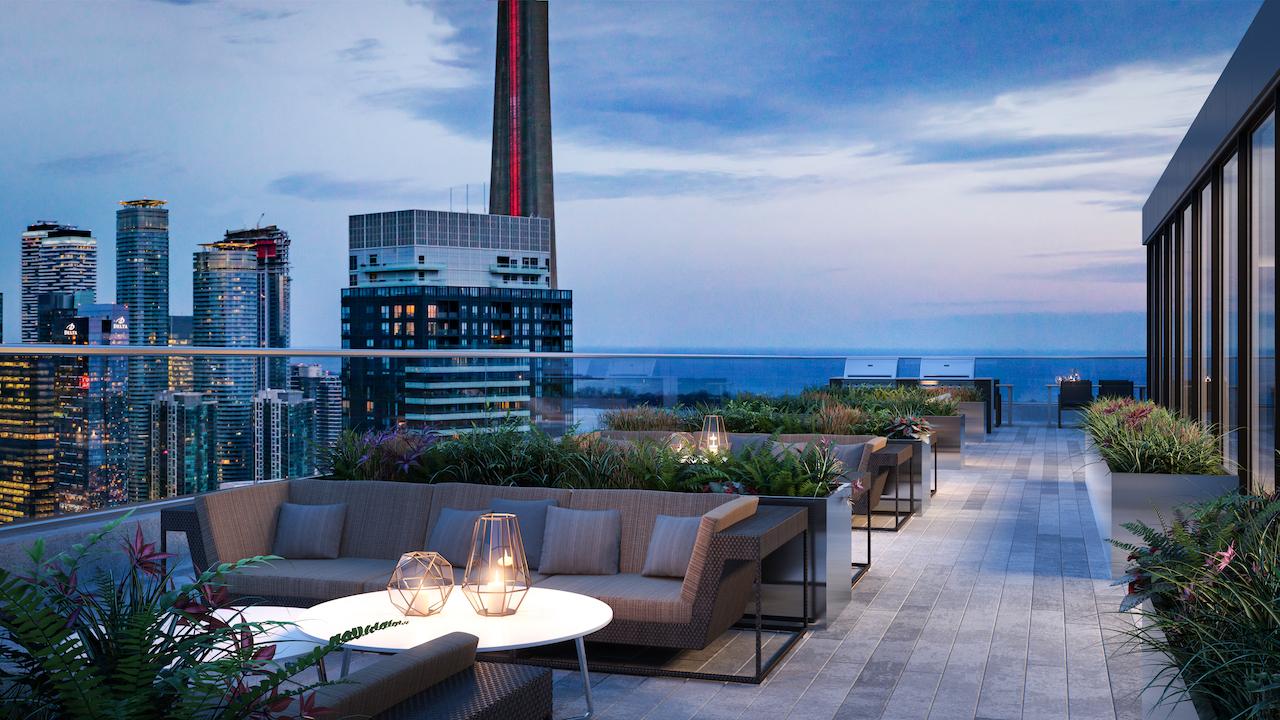





Preview: 357 King West

You haven't experienced King West until you see the newest project coming soon to King Street West and Blue Jays Way. 357 King West is already garnering buzz for its striking, impeccably designed 42-storey tower with a stunning glass-clad base facing the pedestrian walkway. Designed by Toronto firm Quadrangle Architects Ltd. (Plaza Midtown Condos, Abacus Lofts) in partnership with developer Great Gulf Homes (One Bloor East, X The Condominium), 357 King West is poised to be the next quintessential downtown address.
Essential King West living
With world-class amenities, 324 beautifully appointed suites by figure3 Interior Design, stunning views, and an unbeatable location, 357 King West is a project worth exploring as your next downtown address or as an investment opportunity.
This project is currently in the pre-sale phase and is set to be completed in 2020.
Register with us to receive front-line access to floor plans, worksheets, and VIP pricing and incentives before the project is sold out.
Why We Love This Project: The Amenities
357 King West will offer its residents exceptional amenities that reflect the urban lifestyle of the neighbourhood. In addition to a dedicated concierge on site, residents can also enjoy a communal workspace, a bright exercise room with wall-to-wall windows and yoga/pilates studio, juice bar, and a breathtaking 42nd floor sky-top lounge with party room, kitchen, and outdoor cabanas. While no parking spots will be sold, there will also be 500 bicycle spaces and 18 car-share spaces.
Why We Love This Project: The Area
With a walk score of 100, a transit score of 100, and priority cycling and streetcar lanes in the neighbourhood, 357 King West is the epitome of convenience and comfort. Easily walk to landmarks like the CN Tower, Rogers Centre, TIFF Bell Lightbox, Mirvish theatres, Eaton Centre, and Scotiabank Theatre, or hop on the 504 King streetcar to get to your destination in minutes. Relish in the area's boundless energy and endless entertainment, dining, and sporting options. It doesn't get better than this.
Why We Love This Project: The Prestige
There's something for everyone: one bedroom, two bedroom, and very rare three bedroom floor plans at 357 King West will offer a wide range of choices, with most suites featuring great downtown views. Suite sizes will range from appoximately 500 square feet to 1,095 square feet. With a King West address, the world is truly at your feet. Whether an end user or investor, this is a great opportunity to own in one of Toronto's most established and most in-demand neighbourhoods.
Register for Exclusive Access
Why Choose Us
We guarantee you the lowest prices and incentives, very first access to inventory and project details, extended deposit structure, special investor incentives, full disclosure and no hidden fees.
We provide you with unparalleled support from day one, until closing and beyond: we will provide you with one-on-one purchase consultation, expert guidance in selecting your ideal floor plan, free agreement review by one of our qualified pre-construction lawyers, free mortgage approval with capped rate, and free expert advice during colour selection!