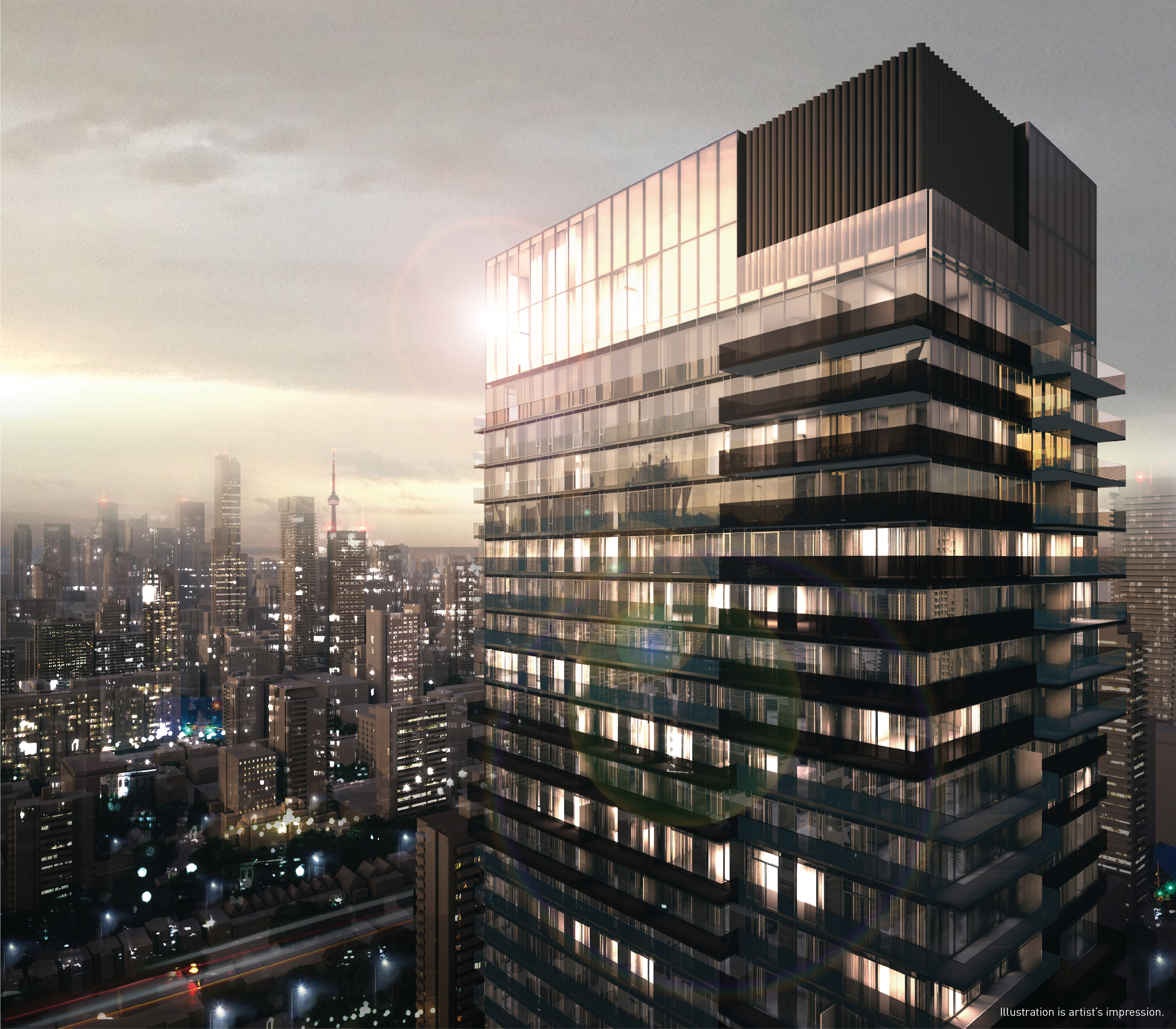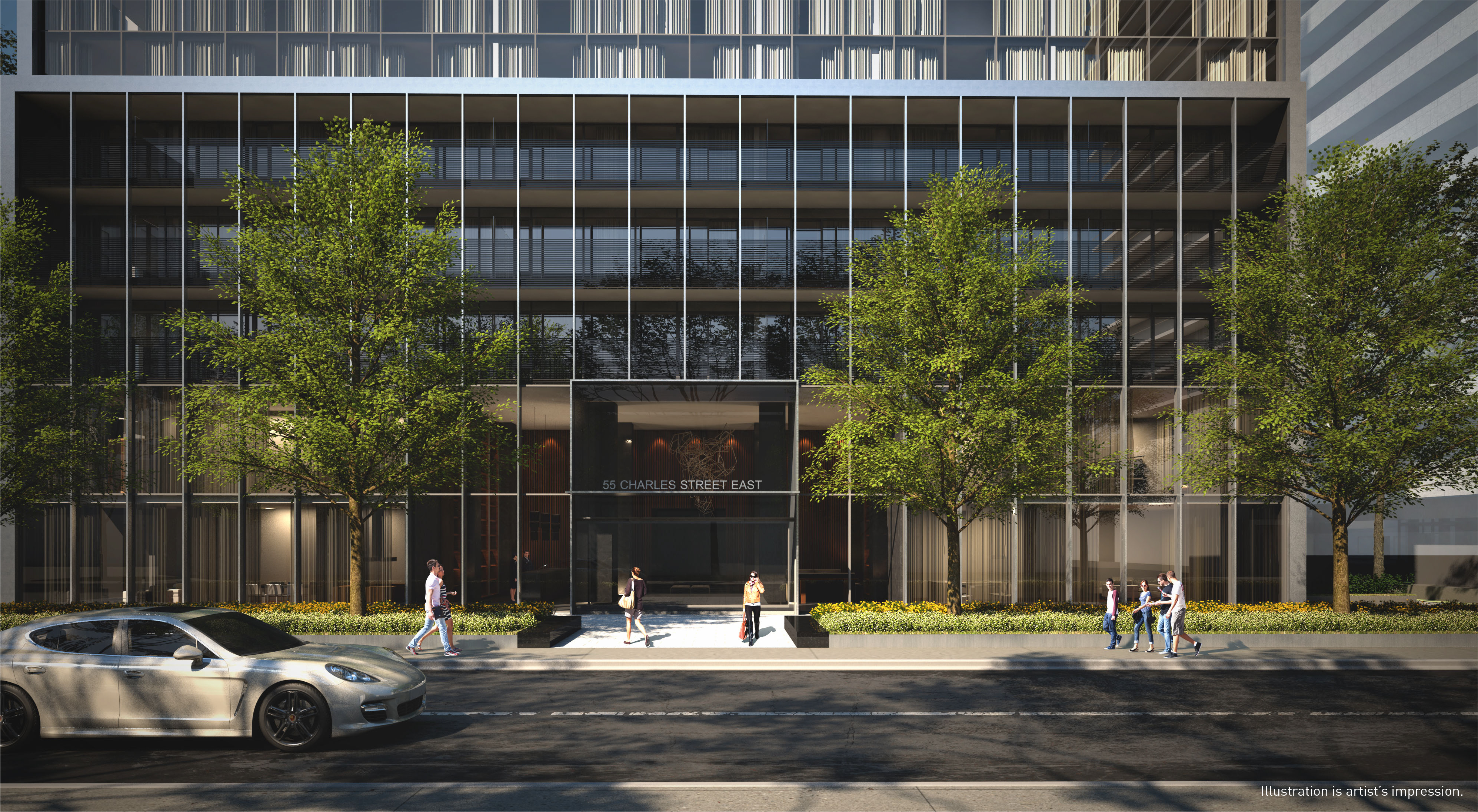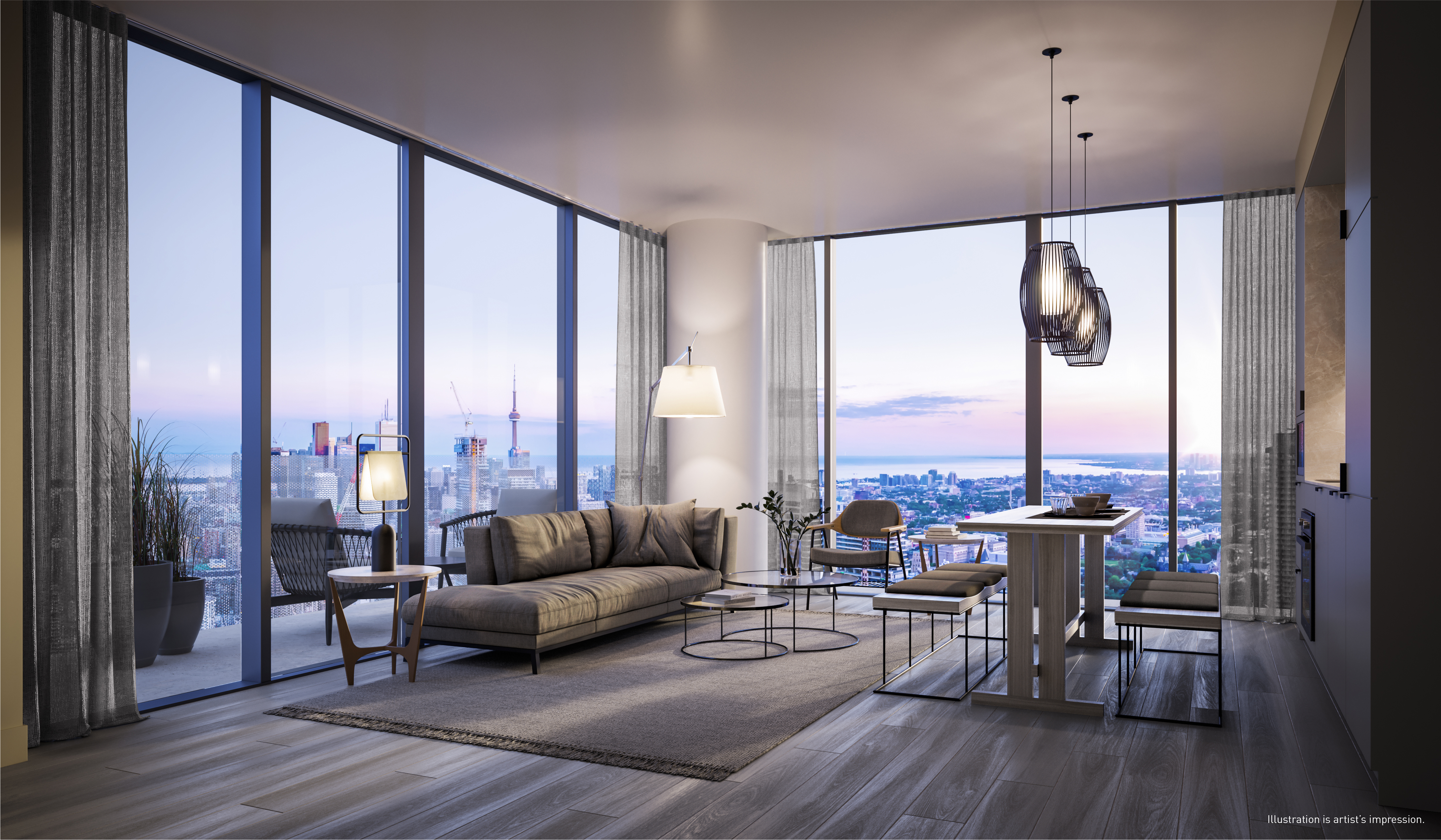





Preview: 55C Bloor Yorkville Residences

At Bloor Yorkville, a touch of luxury is coming. Welcome to 55 Charles Street East, a stunning 48 storey development designed by architects Alliance (Television City, Canary Commons) and spearheaded by MOD Developments Inc. (Five Condos, WaterWorks Toronto). This project will be a reflection of the neighbourhood: modern, distinct, and alluring. 55C will distinguish itself from other buildings with its dramatic glass-clad tower, offering 551 suites ranging from studios to three bedrooms. Sizes will start at 335 square feet for studios, and up to 1,006 square feet for three bedrooms.
Suites designed by Cecconi Simone (88 North Condos, M City) will feature 9’ smooth-finished ceilings, sophisticated finishes, contemporary fixtures, and highly functional designs.
Whatever your passion
Whatever your desire
Make it yours
Pamper, soothe and inspire: 55C's amenity space will take your breath away. With over 20,000 square feet of amenities on both the eighth floor and the rooftop, you will be pampered, soothed, and inspired. Plans will include include state-of-the-art fitness facilities, steam rooms, lounges, private dining rooms, kitchens, and bars. The eighth floor roof garden designed by the acclaimed landscape architect Janet Rosenberg Studio and will include outdoor seating and barbeques.
The rooftop C Lounge, a south-facing indoor and outdoor amenity space, will include a large party room with a full kitchen, dining area, lounge areas and outdoor terrace with barbeques, plants, and lounging areas.
Registration begins in late May. Occupancy is expected in Fall 2023. Maintenance fees starting from $0.65/square feet (excluding hydro and water). Property taxes estimated at 0.85% of purchase price.
As your VIP Realtors, we have exclusive access to worksheets, floor plans, and incentives:
- $20,000-$40,000 of upgrades included
- Free assignment (valued at $5,000)
- Right to lease during interim occupancy
- Reduced parking and locker
- Extended deposit structure
- Capped development and education levies ($13,000 for studios, 1 bedroom, 1+1 bedrooms, $16,000 for 2 bedrooms or larger)
- Capped parkland levy at $4,000
Suites start from the low $500s.
Register with us to reap the benefits of the VIP launch with our exclusive incentives and extended deposit structure.
Why We Love 55C: The Amazing Location
Just steps to Bloor and Yorkville, 55C boasts an impressive address with pedigree. World class restaurants, stores, and landmarks abound within a five-block radius, while still offering residents the convenience of every day amenities right at their doorstep. Day or night, the neighbourhood offers unsurpassed entertainment options to suit any lifestyle.
Why We Love Reunion Crossing: The Amenities
From the two-level spectacular lobby to the state-of-the-art fitness centre to the eighth floor gardens, 55C offers amazing amenities to pamper, soothe and tittilate. Over 20,000 square feet will be devoted to common spaces, including impressive indoor and outdoor lounges on the rooftop deck, private dining rooms, barbecues, and planting.
Why We Love 55C: The Prestigious Address
From the bold, arresting exterior architecture to the masterfully designed floor plans, 55C Bloor Yorkville Residences will be nothing short of impressive. With luxury builder MOD Developments Inc. behind this project, buyers can be assured of the quality and thoughtfulness of this project. Because of the location, this investment will only appreciate with time.
Register for Exclusive Access
Why Choose Us
We guarantee you the lowest prices and incentives, very first access to inventory and project details, extended deposit structure, special investor incentives, full disclosure and no hidden fees.
We provide you with unparalleled support from day one, until closing and beyond: we will provide you with one-on-one purchase consultation, expert guidance in selecting your ideal floor plan, free agreement review by one of our qualified pre-construction lawyers, free mortgage approval with capped rate, and free expert advice during colour selection!