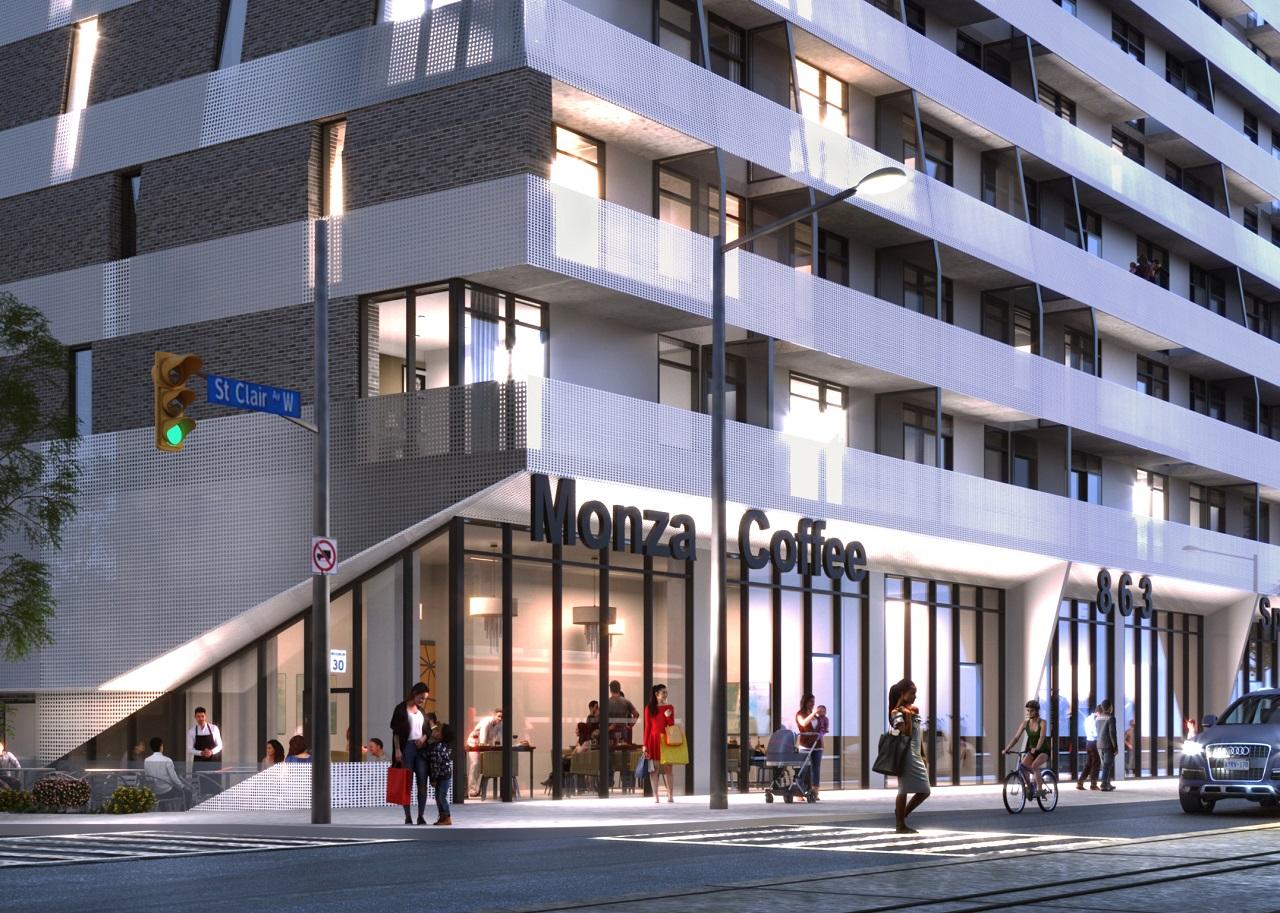





Preview: Monza Condos

It all starts with a vision: on a vibrant midtown street that defines modern living, an exciting residential condominium is set to rise. Monza, helmed by The Benvenuto Group (83 Redpath, 293 The Kingsway Condos), will be a boutique, 9-storey building with striking glass and concrete architecture by The Ventin Group Ltd. and Studio AC. This exciting project is set to redefine the meaning of dramatic architecture, exceptional suites, and vibrant amenities. Monza will have a total of just 76 suites, with finishes curated by Patton Design Studio -- a design firm with clout across the city (Platform Condos and Reunion Crossing among others).
Monza, in northern Italy, is the inspiration behind this exciting project. Monza has pedigree: it is home of the Italian Grand Prix and a premier European centre for design, style and culture. With this in mind, Monza Condos is where design drives life.
Life at the speed of the city
Monza will perfectly encapsulate life at one of Toronto’s most dynamic and evolving neighbourhoods, St. Clair West. Borrowing from the old world charm of Corso Italia and the enchanting luxury of Forest Hill, Monza is the best of both worlds. Not to mention, it is at the crossroads of four amazing neighbourhoods: Corso Italia, Regal Heights, Hillcrest Village, and Wychwood Heights.
In addition to beautifully appointed one, two, and three bedroom suites, Monde will also offer a limited collection of luxurious 2-storey penthouse suites. Building amenities are set to rival the best in the city, with no details spared. This project is the epitome of boutique urban living.
As VIP Brokers, we have exclusive access to price lists and floor plans. Register with us to get price lists, incentive packages, and more!
Why We Love Monza: The Finishes
Upscale midtown living means spacious balconies and terraces with breathtaking skyline views; superb finishes curated by award-winning Patton Design Studio like premium wide plank flooring, quartz countertops, glass tile backsplash, and custom cabinetry; Energy Star appliances; spa-inspired bathrooms and more. Quality finishes can make or break a condo, and Monza is set to be the lap of luxury.
Why We Love Monza: The Amenities
Innovative design doesn't just apply to the suites. At Monza, building amenities are sleek, modern, and visionary. From the moment you step into the lobby, with warm woods, sleek stone, and textured metals, you know you've arrived. On the main floor, enjoy the exclusive concierge service, and work up a sweat in the fitness studio. There's also a beautifully appointed rooftop lounge with barbecues.
Why We Love Monza: The Location
At St. Clair West and Winona Drive, Monza Condos will have the best of four worlds: Corso Italia, Regal Heights, Hillcrest Village and Wychwood Heights. These neighbourhoods are teeming with hidden gems, from eclectic gastropubs to artisanal bakeries to authentic Italian cafes and pizzerias. It's also convenient: the dedicated 512 St. Clair streetcar is right at your door, so you can be downtown in just 30 minutes.
The Buzz
From the initial planning submission and on to the recent start of marketing, a mid-rise condominium development proposed for Toronto's Hillcrest Village at St. Clair Avenue West and Winona Drive has been generating buzz with its 9-storey StudioAC and +VG Architects design. Now, additional renderings of Monza Condos are giving us our first look at interiors for the project from The Benvenuto Group.
The project's faceted exteriors carry over into the design of common and amenity spaces with interiors by Patton Design Studio, including a ground-floor lobby with a concierge desk featuring a wood-grained backdrop with backlit geometric shapes that reference the exterior massing. The lobby also features a lounge area across from the residential elevators, all sharing a warm palette of colours.
Read more here.
Why Choose Us
We guarantee you the lowest prices and incentives, very first access to inventory and project details, extended deposit structure, special investor incentives, full disclosure and no hidden fees.
We provide you with unparalleled support from day one, until closing and beyond: we will provide you with one-on-one purchase consultation, expert guidance in selecting your ideal floor plan, free agreement review by one of our qualified pre-construction lawyers, free mortgage approval with capped rate, and free expert advice during colour selection!