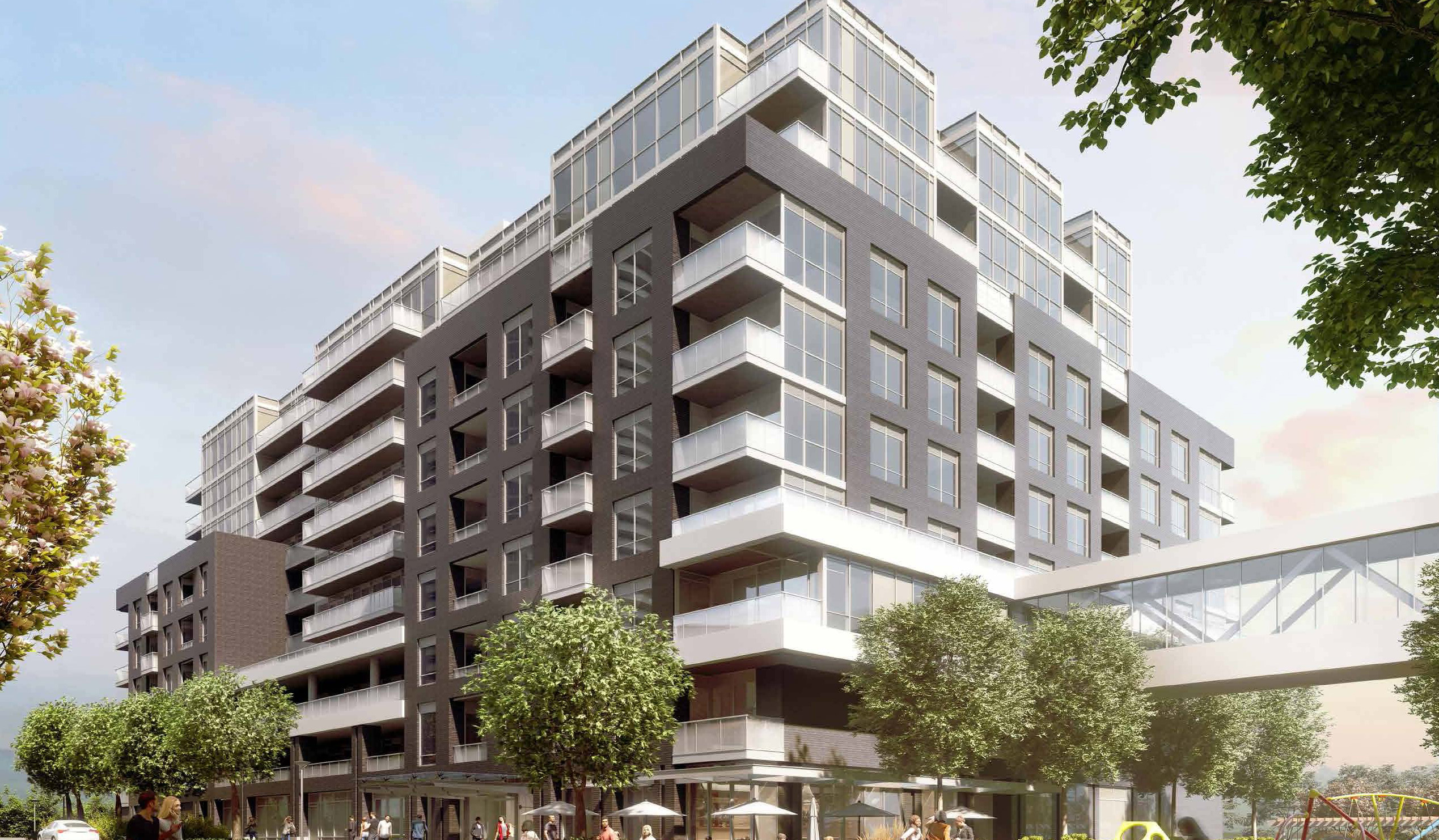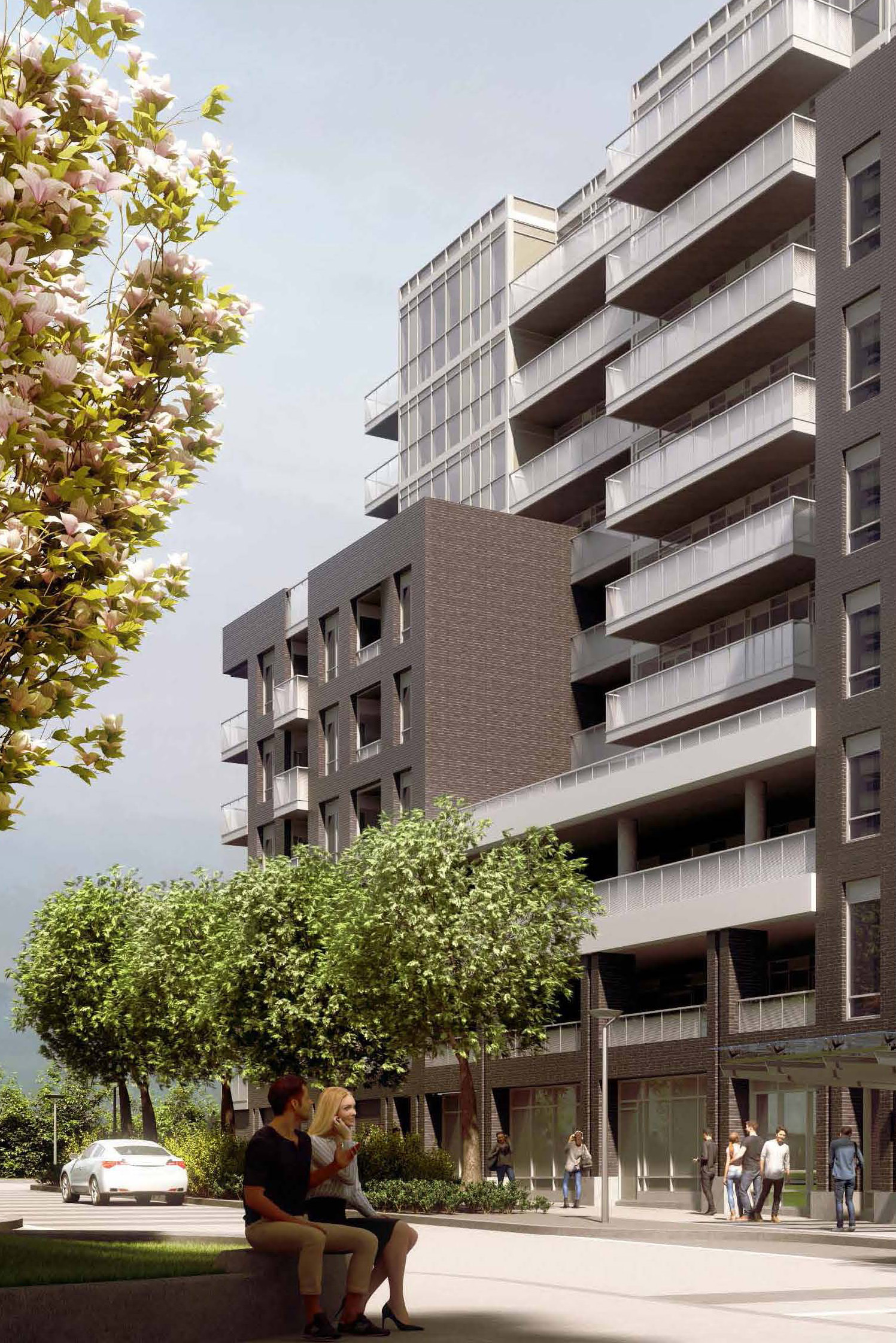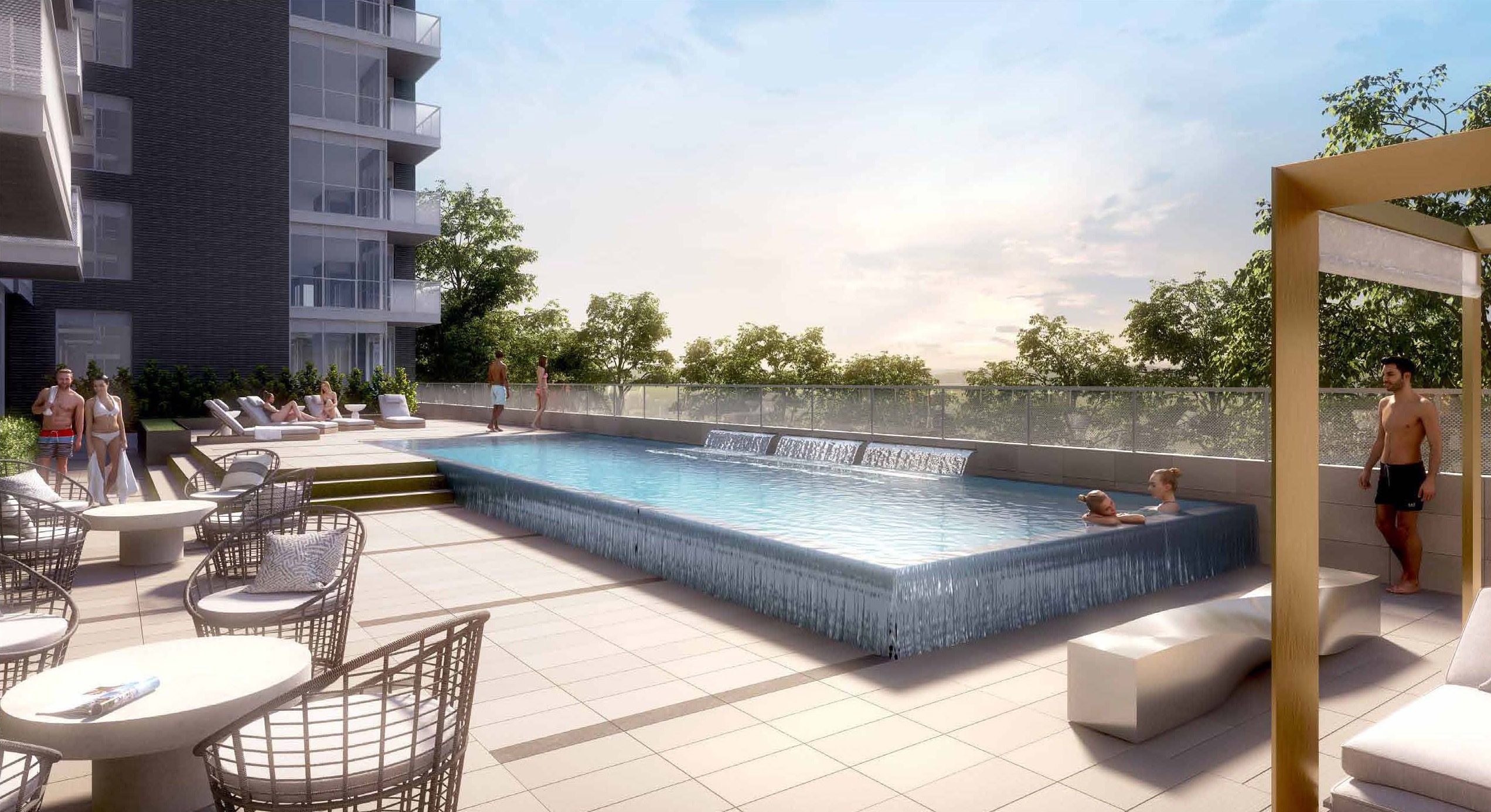





Preview: Park Terraces at Valhalla Town Square

Park Terraces at Valhalla Town Square joins the highly successful Valhalla Town Square master planned community. This is a master planned community like you've never seen before. Developer Edilcan has created the perfect project in Etobicoke, with two intimate boutique mid-rise condos connected by a stunning glass-encased bridge. A beautifully landscaped park-playground, part of the master planned community, sits at the base. Award-winning Page + Steele IBI Group Architects (The Icona, Canary Park Condos), have created a striking composition of steel grey slabs, white balconies and shimmering glass, a brilliant harmony of form and function.
The great outdoors
This massive 6.6-acre master-planned community includes plenty of outdoor space by celebrated designer Claude Cormier. A central plaza becomes the heart and soul of the community, with sculptural trellis covered in wisteria, surrounded by lush greenery, winding walkways, a dog park and a spectacular podium with a green roof. Communal spaces will include a children's play area, plus a vibrant selection of retail at ground level.
Inspire mind, body and spirit
Park Terraces will feature stunning and functional amenity space. Lounge in one of six landscaped terraces with firepits and barbecue stations, or celebrate in style in the elegantly appointed party room with fireplace, bar, and caterer's kitchen. Invigorate your body with the state-of-the-art fitness centre, complete with a yoga studio, treadmills, elliptical and spin bikes.
Suite finishes by Tomas Pearce Interior design use rich materials and textures to create gourmet kitchens and sumptuous ensuites. Floor plans vary from one bedroom to three bedrooms, with private balcony or terrace, generous living areas, and spacious master bedrooms.
This project is currently accepting worksheets and is set to be completed in 2020.
Prices start at approximately $565 per square foot. Parking is included for all units. Maintenance fees estimated at $0.57 per square foot.
Register with us to receive VIP pricing and incentives, like these:
1. Extended Deposit Structure
2. $1,000 Assignment Fee (value $5,000)
3. Right to Lease During Interim Occupancy Period
4. Development Charges Capped
5. Free Kitchen Island
Why We Love Park Terraces: The Price
With prices starting at approximately $565 per square foot, Park Terraces at Valhalla Town Square are an affordable option for investment. If you are familiar with Toronto condo prices, the average price in today’s market is $900 per square foot. Plus, all units will come with a parking space already included in the price. To see more, view our price list.
Why We Love Park Terraces: The Area
At Bloor & The East Mall, Park Terraces is in a vibrant neighbourhood with a great selection of schools, parks, and transit. It's also close to Highway 427, QEW and 401, bringing you downtown in minutes. Nearby Sherway Gardens offers plenty of shopping options. Park Terraces gives you the best of all worlds: affordability in a luscious space in a great community.
Why We Love Park Terraces: The Great Outdoors
At Park Terraces, your home transcends four walls to encompass a beautiful 6.6 acre master planned community. Designed by Claude Cormier, this will be a lush green urban oasis and a central plaza that will be the heart of the community. There will also be a dog park, children's playground, and vibrant selection of retail at the base of the condos.
Register for Exclusive Access
Why Choose Us
We guarantee you the lowest prices and incentives, very first access to inventory and project details, extended deposit structure, special investor incentives, full disclosure and no hidden fees.
We provide you with unparalleled support from day one, until closing and beyond: we will provide you with one-on-one purchase consultation, expert guidance in selecting your ideal floor plan, free agreement review by one of our qualified pre-construction lawyers, free mortgage approval with capped rate, and free expert advice during colour selection!