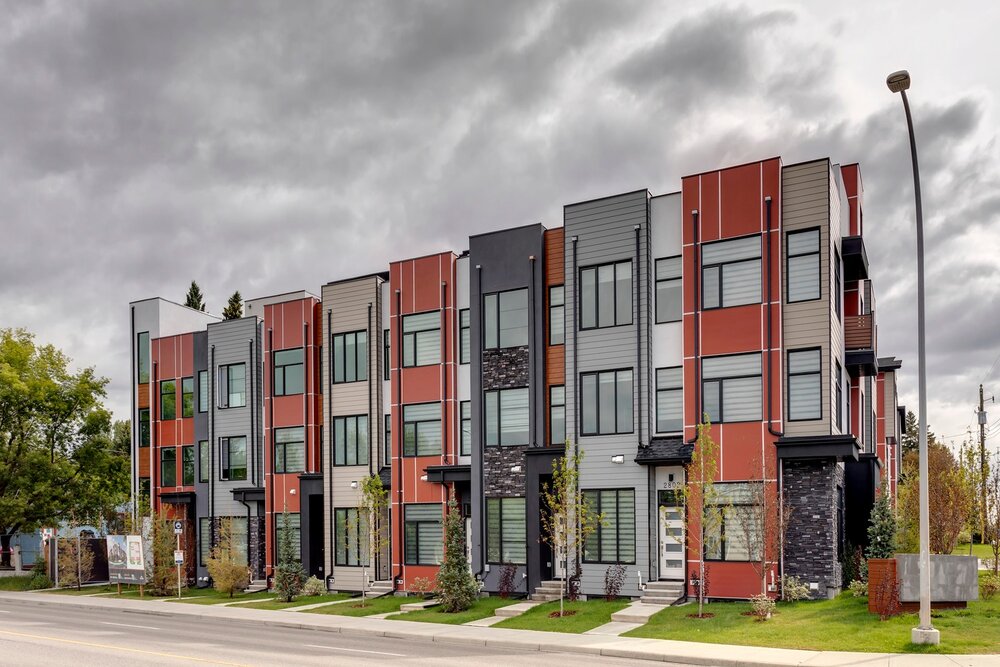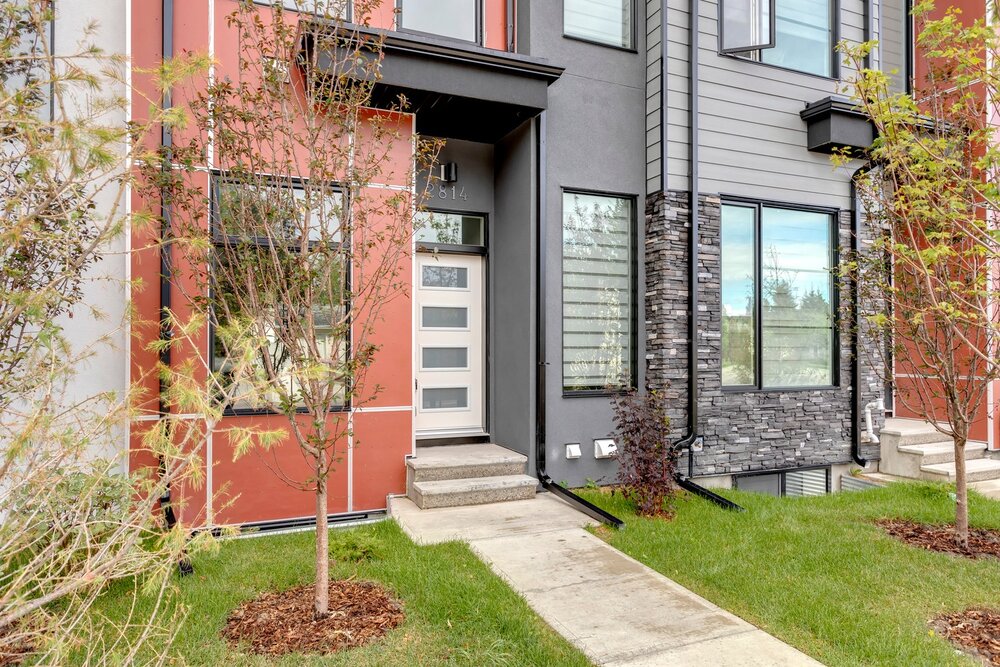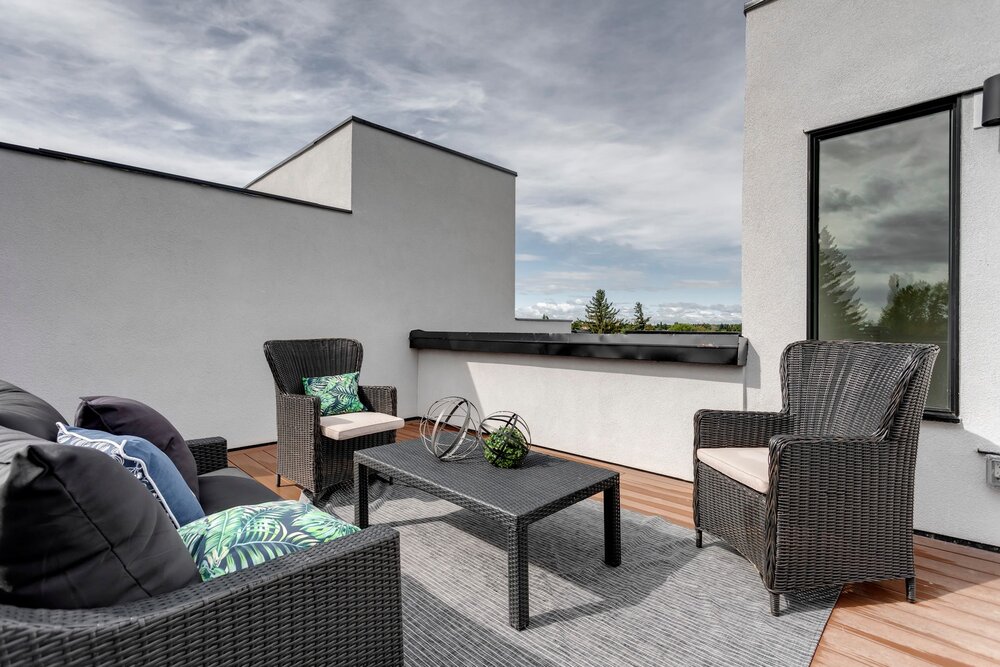The Jade at a glance
| Location | Edmonton Trail & 27th Avenue NE |
| Developer | Gold Homes |
| # of Homes | 17 |
| # of Bedrooms | 2-3 bedrooms |
| Size | 1,489 sq. ft. - 2,295 sq. ft. |
| Occupancy | Move-in ready |
| Prices | From the mid-400,000s |
| Maintenance fees | $200-$240 per month |
We have VIP access to special discounted rates and builder incentives. Contact us to get price lists and floor plans.
From the developer
Achieve your dream of inner city living at a price point you can afford in a beautiful new contemporary townhouse. Several units still available with various sizes and floor plans, 2-3 bedrooms, some with private rooftop patio and city views!
Built by Gold Homes, The Jade brings modern architectural design to the inner city community of Winston Heights. The city of Calgary is in the early stages of planning the re-development of Edmonton Trail and The Green Line rapid transit will add to your investment.
We invite you to embrace a lifestyle that combines nearby parks and open spaces with shopping, cafés and award winning restaurants just steps from your door. Gold Homes has been building inner-city homes since 2008, and successfully earned a reputation that is difficult to surpass.
Why We Love The Jade: The Price Point
Spacious townhomes starting at $276/sq. ft...that’s less than the cost of construction!
Low condo fees between $200-$240/month will also keep that money in your wallet.
Why We Love The Jade: The Numbers
The Calgary market is currently depressed but the rental market is recoving, with vacanty rates expected to drop to 2.8% in 2021. Receive positive cash flow from the get-go.
Why We Love The Jade: Exquisite Finishes
For the price, The Jade features quality high end finishes like hardwood floors, stainless steel appliances, quartz counters, and rooftop terraces with gas hook-ups. Click here for the list.
Features
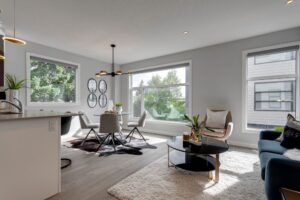
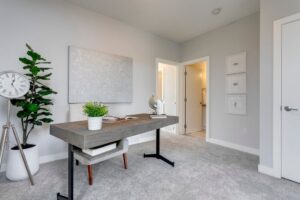
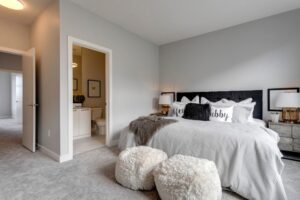
- Private roof top patios
- Ensuite bathrooms with heated tile flooring
- Wide plank engineered hardwood flooring and upgraded carpet and underlay
- 9-13 foot ceilings on main floor
- Kitchen with Quartz counter tops, stainless steel appliances, LED under-cabinet lighting, and full height soft close cabinetry
- High efficiency furnace
- Large premium luxury windows
- Professionally managed complex with low maintenance exterior, lawn and snow removal, and visitor parking
The Gallery
Register for Exclusive Access
Why Choose Us
We guarantee you the lowest prices and incentives, very first access to inventory and project details, extended deposit structure, special investor incentives, full disclosure and no hidden fees.
We provide you with unparalleled support from day one, until closing and beyond: we will provide you with one-on-one purchase consultation, expert guidance in selecting your ideal floor plan, free agreement review by one of our qualified pre-construction lawyers, free mortgage approval with capped rate, and free expert advice during colour selection!
