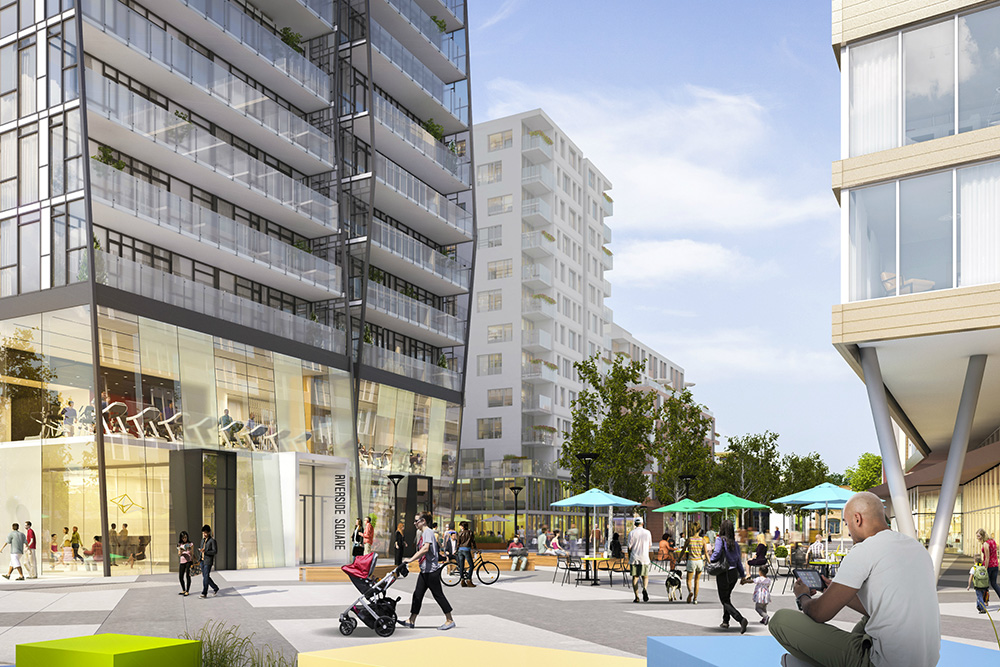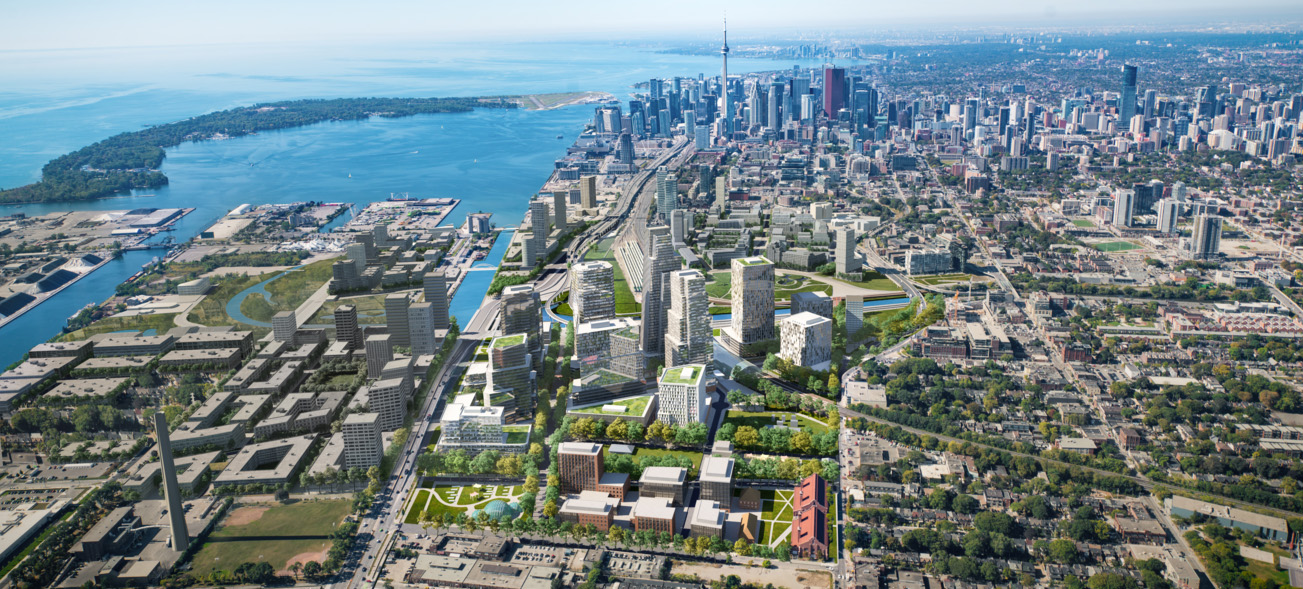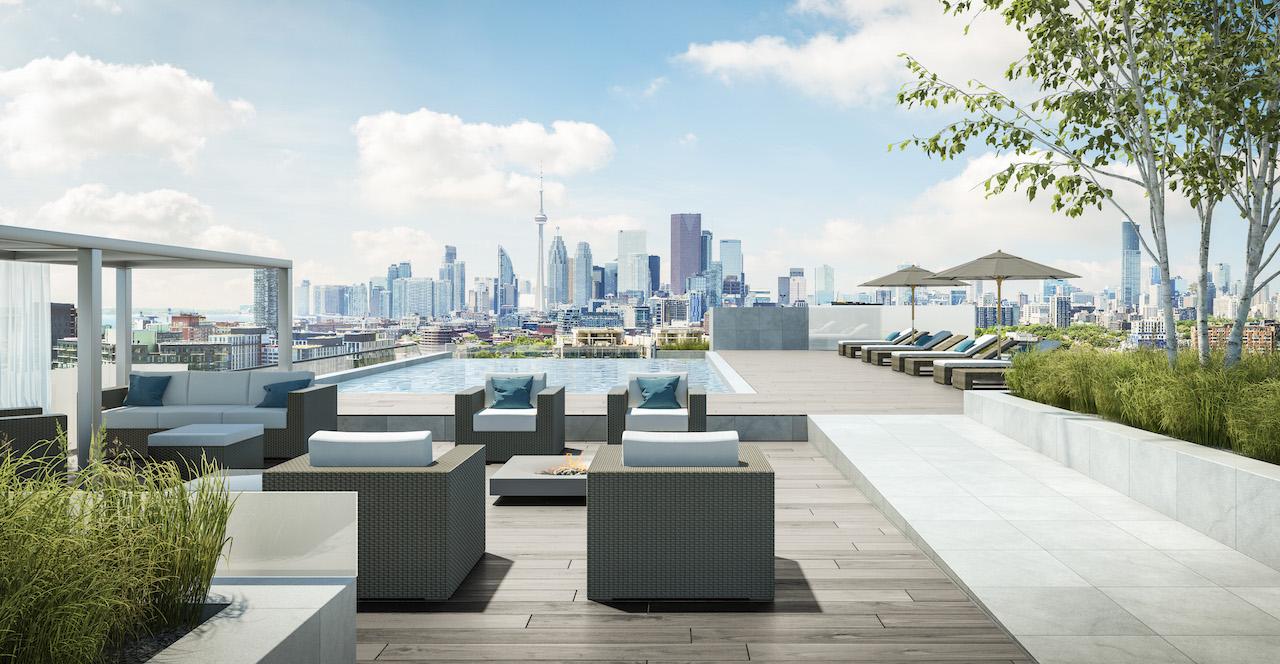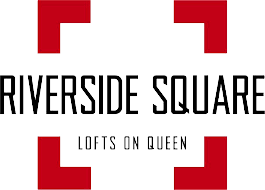





Preview: Riverside Square

Riverside Square, the master-planned community by Streetcar, is one of the city's most highly anticipated projects. At the gateway of the Queen Street Bridge and Don Valley, Riverside Square is ideally situated in the thriving East End, steps away from restaurants, cafés, shops and public transit.
Partnering with RAW Design (Queensway Park Condos, The Roncy), Streetcar has created a dynamic and unique project that perfectly complements the burgeoning neighbourhood. With a slew of upcoming revitalization initiatives, this will be the place you want to be.
Riverside Square will be comprised of five building complexes of varying heights, offering nearly 900 residential units. The structures will be taller near the centre of the site and step down to lower storeys along Queen Street East, keeping with the height and character of the existing architecture. This mixed used development will bring retailers, a major grocer, a daycare, and restaurants and cafes to The Square.
The shape of things to come
This project has been so successful that the first four buildings are sold out. Whether you're an investor or an end-user, Riverside Square makes sense. The fifth and final phase, Queen Street East, will be a boutique 6-storey building (with a 7th floor rooftop terrace) comprised of mostly larger suites, with only about 80 or so units - making this the smallest building in the development.
Shared amenities will include a rooftop pool and sun deck, rooftop lounge, fitness centre, party room, building concierge service, and guest suites. There will also be a vibrant outdoor square.
Maintenance fees at approximately $0.56 per sq. ft. (excluding hydro), approximately $0.40 per sq. ft. for units over 1,200 sq. ft. (excluding hydro). Taxes estimated to be 1% of purchase price. Occupancy commencing January 2021.
We have exclusive access to the last building at Riverside Square with VIP pricing and incentives.
As a VIP Buyer with us, enjoy:
$10,000 discount on 1 bedrooms
$20,000 discount on 2 bedrooms
$30,000 discount on 3 bedrooms
Free assignment
Free right to lease during occupancy
Development charges capped
Free island for units 730 square feet and larger
Why We Love Riverside Square: The Units
The final building at Riverside Square will feature a wide mix of units ranging in size from 600 square feet for one bedrooms to a spacious 1690 square feet for two-storey, three bedroom units. A lack of larger units in the Toronto condo market means that with most units at over 700 square feet, Riverside Square will be in high demand in the upcoming years.
Suites by Seven Haus Design will be decorated with a fresh and timeless palette of the latest colours and unique textures. Fine-crafted cabinetry, designer-selected fixtures and a premium line of brand-name appliances will elevate the kitchen, while the spa-inspired bathrooms will have luxurious deep soaker tubs, porcelain tile surround and designer fittings.
Layouts will offer Juliette balconies, regular balconies, or terraces.
Why We Love Riverside Square: The Area
Riverside Square is walking distance to the huge transformative East Harbour development site (formerly the Unilever site), a sprawling 60 acres of office and retail space (about the size of downtown Toronto!), with an anticipated new transportation network to shuttle people in and out of the neighbourhood. This project is anticipated to bring 50,000 new jobs to the area. Local Councillor Paula Fletcher says of the project, "It will be a jobs hub. It will be a growth hub. It will be a transit hub. It will be the place that sparks redevelopment all across the east side of Toronto." To learn more about this project, click here.
Another huge development is also in the works: Google’s Sidewalk Lab announced that it is partnering with Waterfront Toronto to develop their vision of the new Smart City.
Why We Love Riverside Square: The Prestige
Riverside Square is right across the street from the recently restored historical Broadview Hotel. The revitalized Broadview Hotel serves as an exciting culinary and cultural hot spot that will breathe new life in to this neighbourhood. Just as the Drake Hotel transformed the West Queen West neighbourhood, the Broadview Hotel will raise the profile of this east end neighourhood, while acting as a catalust to attract similar types of businesses and retail to the area, contributing to the vibrancy of Riverside.
In addition to the Broadview Hotel, Riverside is a neighbourhood rich with history. From the iconic Queen Street bridge to the former factories that still stand as a reminder of the area’s industrious past, this is a neighbourhood proudly shaped by yesterday’s stories, and calling out for new stories to be written every day.
Register for Exclusive Access
Why Choose Us
We guarantee you the lowest prices and incentives, very first access to inventory and project details, extended deposit structure, special investor incentives, full disclosure and no hidden fees.
We provide you with unparalleled support from day one, until closing and beyond: we will provide you with one-on-one purchase consultation, expert guidance in selecting your ideal floor plan, free agreement review by one of our qualified pre-construction lawyers, free mortgage approval with capped rate, and free expert advice during colour selection!