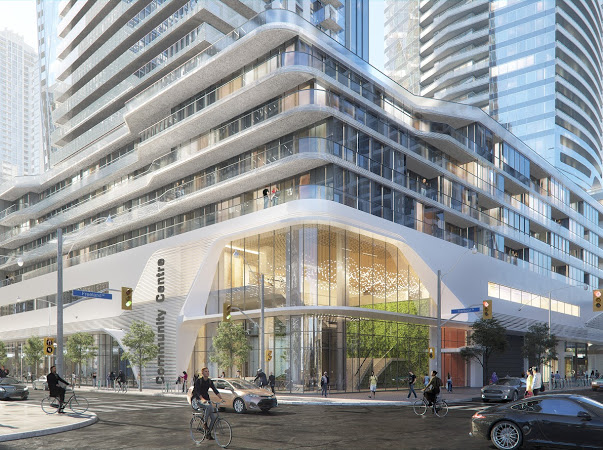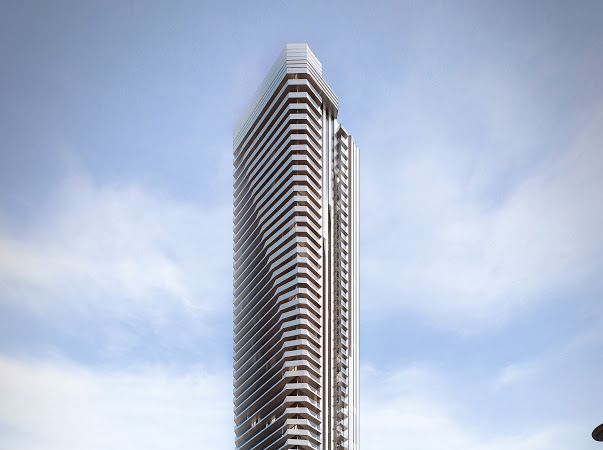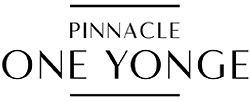





Preview: One Yonge

Destined to be a legendary address in Toronto, One Yonge will be a major mixed-use project at Yonge and Queens Quay with five striking towers spanning the waterfront. The inaugural residential offering is Prestige, a soaring building designed by Hairiri Pontini Architects and developed by Pinnacle International. Standing 95 stories high, it will be the tallest building in the city of Toronto.
A live-work-play-shop community
A hotel, community centre, park, and future PATH connection all serve to make this project a true live-work-play-shop community. Dedicated retail space, bringing more amenities to the area, will make it very hard to ever leave home.
Smart good looks and a sense of lux
A variety of floor plans ranging in size from 518 to 1,873 square feet offer multiple lake and city views, with high end finishes truly worthy of this address. With immense picture windows, high ceilings, and the perfect placement for gourmet kitchens and spa bathrooms, One Yonge is modern luxury at its best.
A world-class address in a world-class city deserves world-class amenities. It starts with the lobby, a reception area that in every way rises to the challenge of fusing a modern look with a monumental vision. The sky's the limit on the upper deck and outdoor lounge. Stay fit with a fully equipped exercise studio with spin studio and outdoor walking track. An indoor and outdoor kids play area plus a 10,000 square foot dog run ensures that you can spend time with the ones who matter most.
Fully operated by the City of Toronto, a 50,000 square foot state-of-the-art community centre will offer a public park, 6-lane, 25 metre indoor swimming pool, full size basketball court, and numerous activity rooms.
This project has just launched. One bedrooms starting in the low $600,000s.
Maintenance fees estimated at $0.67 per square foot. Completion date is set for Spring 2022.
Register with us to receive worksheets, VIP incentives, and more.
Why We Love One Yonge: The Vision
One Yonge is not just a place to live, but a true community. Extensive building amenities extend beyond the typical gym and barbecue deck. With a community centre, outdoor park, children's play areas, dog run, and dedicated retail space at street-level, a master-planned community doesn't get better than One Yonge.
Why We Love One Yonge: The Area
With lakefront views at a premium, One Yonge will offer its residents breathtaking views of our fair city's marinas. But One Yonge will also offer residents an amazing neighbourhood close to Roundhouse Park, Harbourfront, Sugar Beach, Union Station, and countless restaurants and grocery stores.
Why We Love One Yonge: The Finishes
Luxury is at the forefront of this project, and why shouldn't it be? Condo living doesn't have to be stuffy and uninventive. One Yonge will feature wall-to-wall windows and balconies, high end kitchen and bathroom finishes, contemporary detailing, and masterful use of lines and shapes to create the ultimate place to call home.
Register for Exclusive Access
Why Choose Us
We guarantee you the lowest prices and incentives, very first access to inventory and project details, extended deposit structure, special investor incentives, full disclosure and no hidden fees.
We provide you with unparalleled support from day one, until closing and beyond: we will provide you with one-on-one purchase consultation, expert guidance in selecting your ideal floor plan, free agreement review by one of our qualified pre-construction lawyers, free mortgage approval with capped rate, and free expert advice during colour selection!