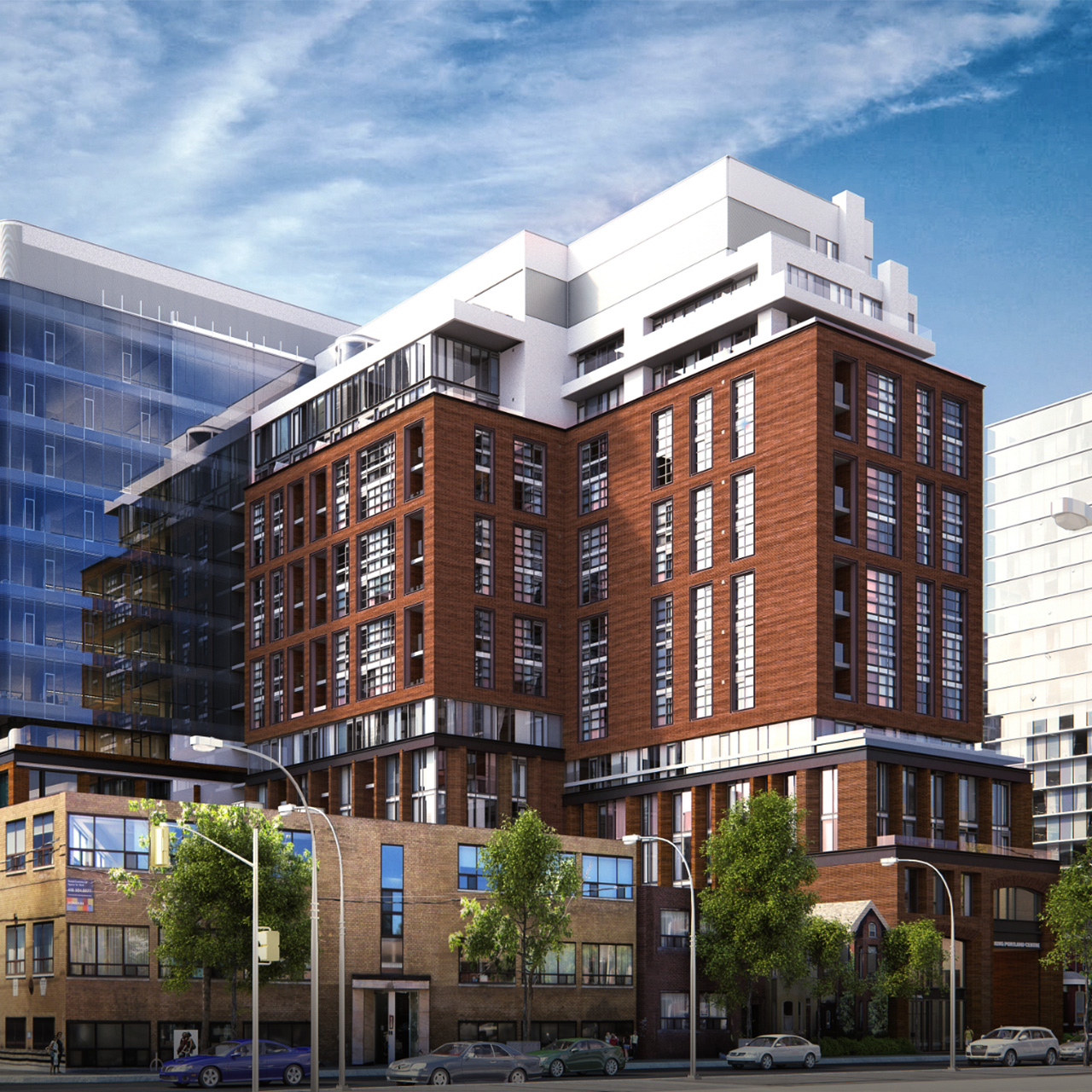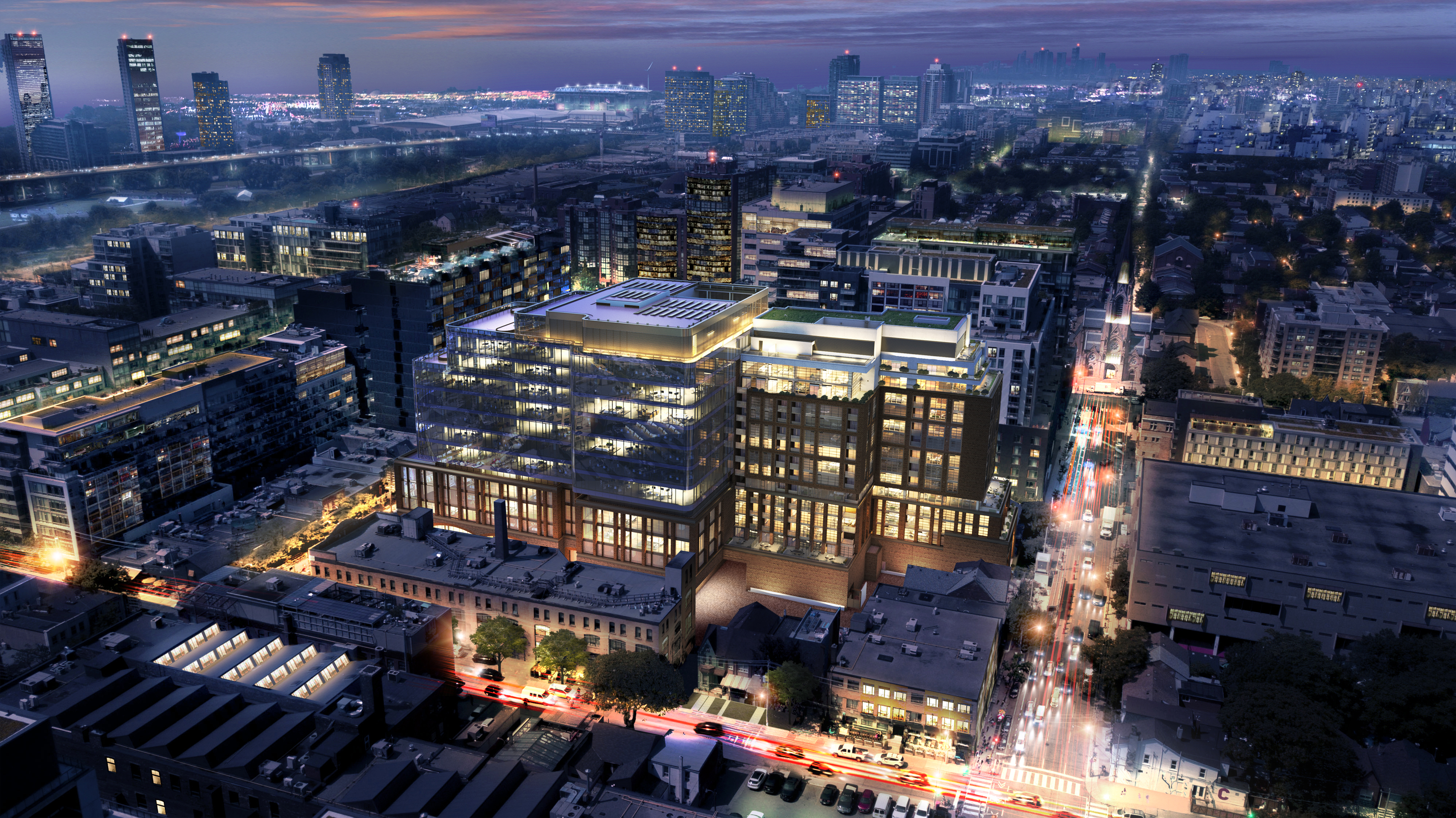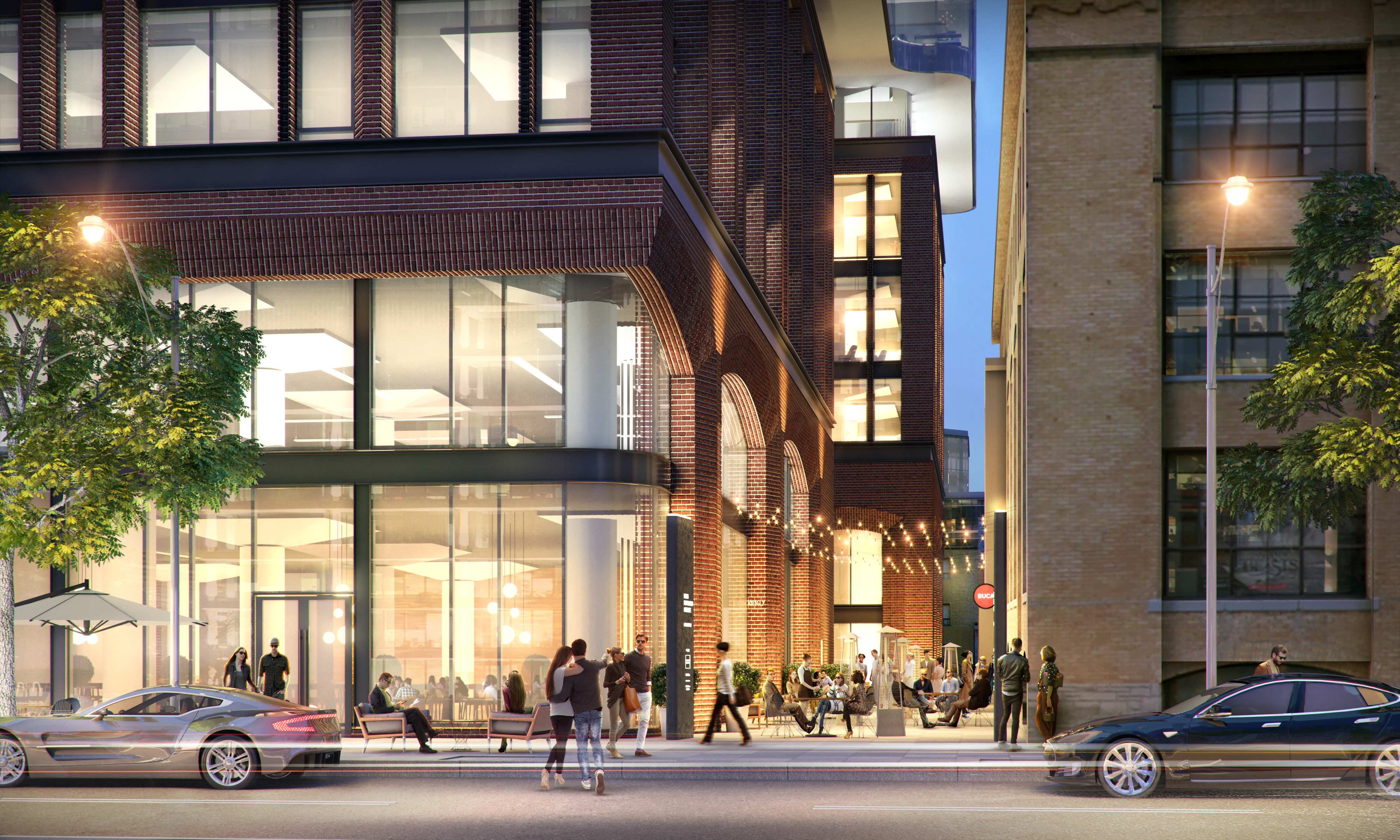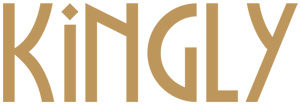





Preview: Kingly Condos

The centre of attention
This exciting new project is slated for occupancy in Spring 2019. Maintenance fees estimated at $0.77 per square foot, property taxes estimated at $1.00 per square foot. Lockers (valued at $10,000) are currently included in purchase price.
Kingly Condos has just been released, with units starting at $389,900. We have exclusive access to worksheets and pre-sale incentives.
There are a limited number of units, so this project won't last. Contact us for the the first opportunity to purchase units at VIP pricing.
Why We Love Kingly: The Location
It doesn't get better than this. At the corner of King West and Portland, the Kingly Condos are truly in the heart of the unbeatable King West strip, long known for its trendy restaurants, specialty stores, coffee shops, and entertainment venues. Anyone and everyone from fashionistas, foodies, trend-setters, and celebrities flock to this neighbourhood for its arts scene, culinary destinations, and long-standing pedigree.
Why We Love Kingly: The Amenities
Building amenities at The Kingly Condos include:
Why We Love Kingly: The Finishes
Interiors will be designed by II BY IV DESIGNS, with an emphasis on luxury.
Units will range in size from 424 to 2801 square feet. Suites will offer Juliette balconies, balconies, or terraces with gas hook up, 9 foot smooth finished ceilings, New York style warehouse windows, and integrated appliances. Glass, natural stone, and wood floors will be part of the finishes selection.
Kingly Condos
You've arrived at your destination
The Buzz
Acquired by Allied in 2016, a four-storey brick and beam office building at 642 King Street West, originally constructed in 1894, is now in the process of being restored through a plan by Sweeny &Co Architects Inc.
The restoration of the heritage structure will include some significant changes to the way the building interacts with King Street, including a redesigned lobby and a reimagining of the existing laneway along its east side to integrate new retail. The conversion of four street-level windows into two larger windows will help to enhance 642 King's 63 feet of retail frontage.
Read more here.
Register for Exclusive Access
Why Choose Us
We guarantee you the lowest prices and incentives, very first access to inventory and project details, extended deposit structure, special investor incentives, full disclosure and no hidden fees.
We provide you with unparalleled support from day one, until closing and beyond: we will provide you with one-on-one purchase consultation, expert guidance in selecting your ideal floor plan, free agreement review by one of our qualified pre-construction lawyers, free mortgage approval with capped rate, and free expert advice during colour selection!