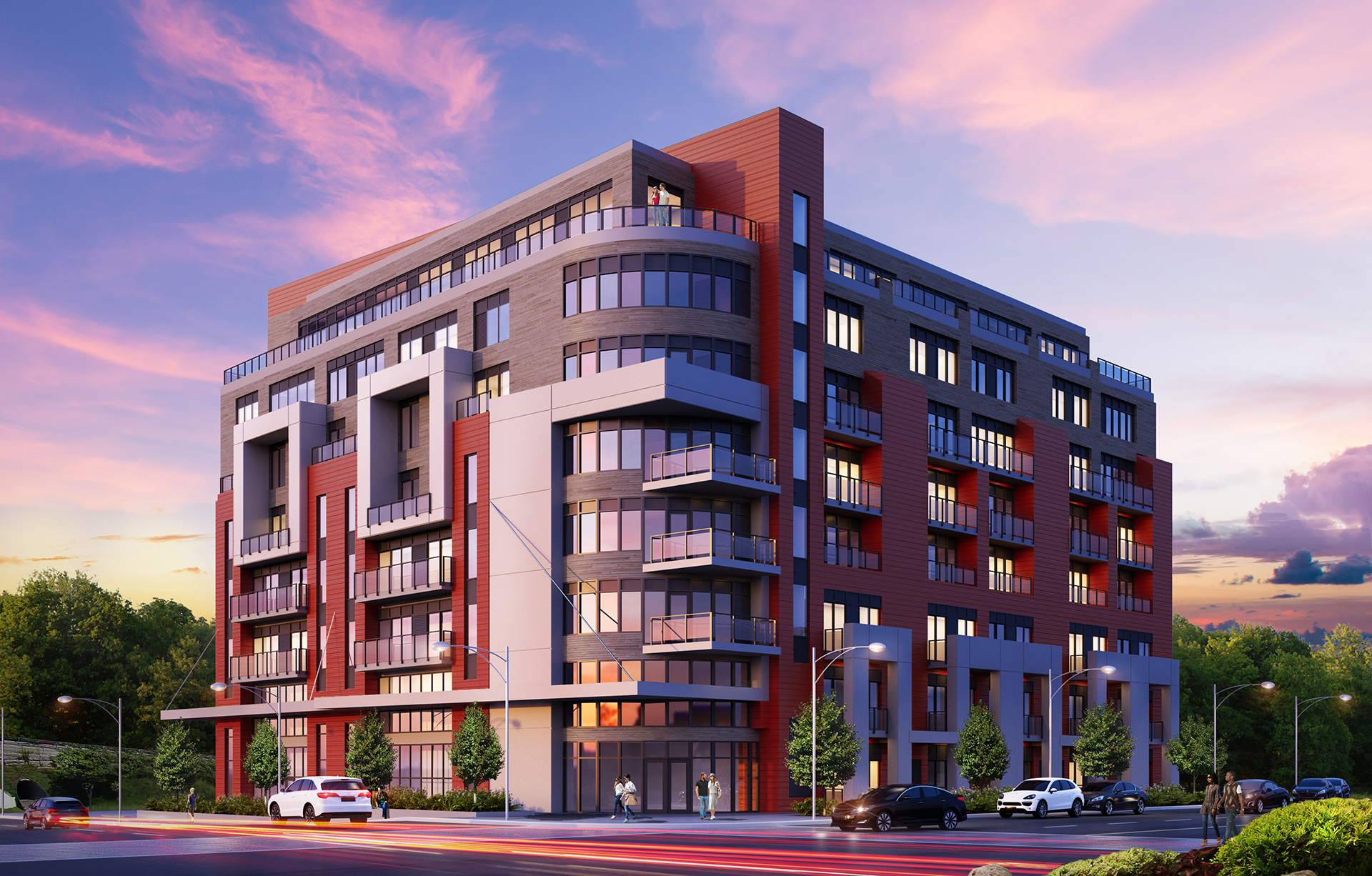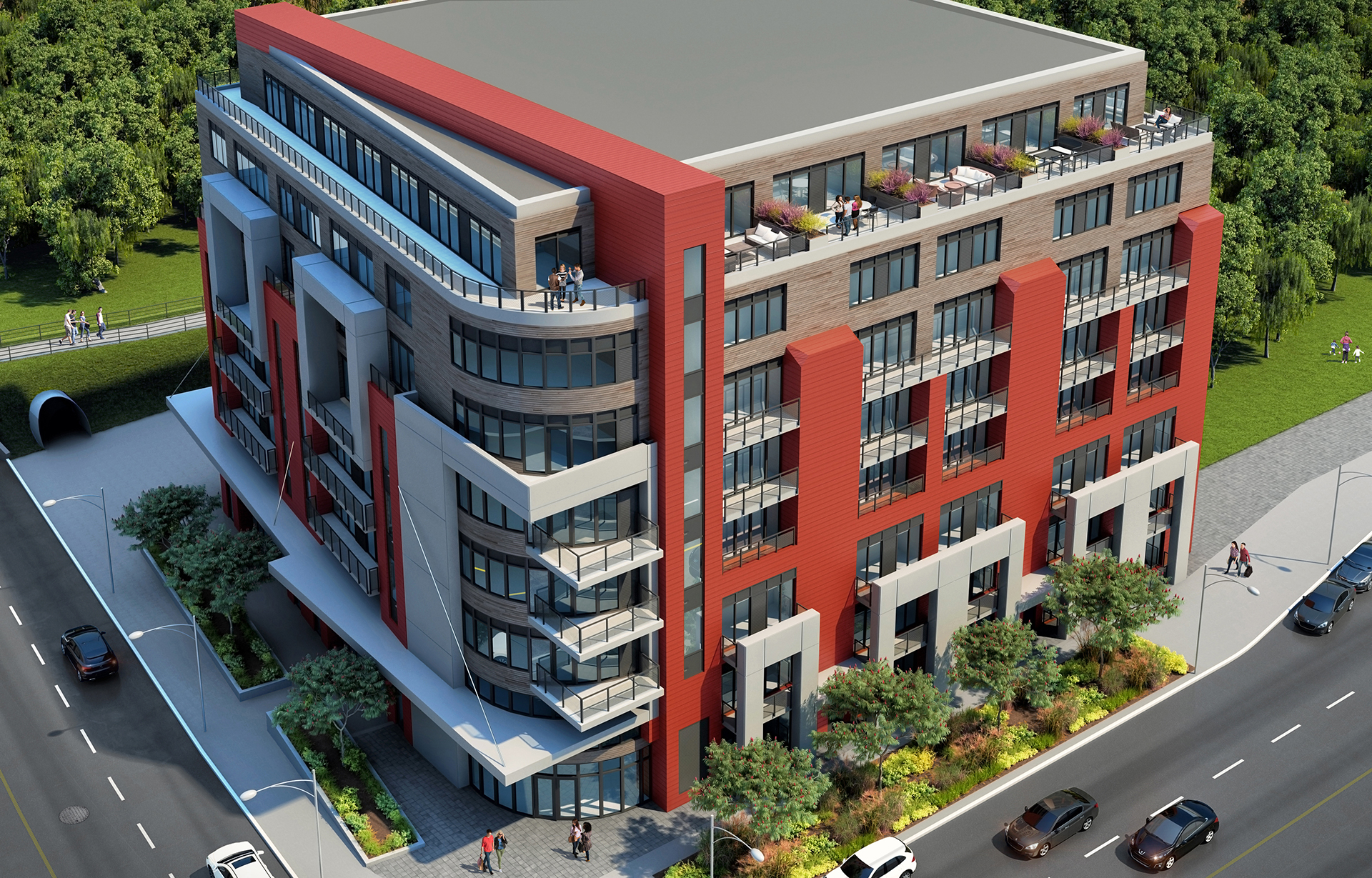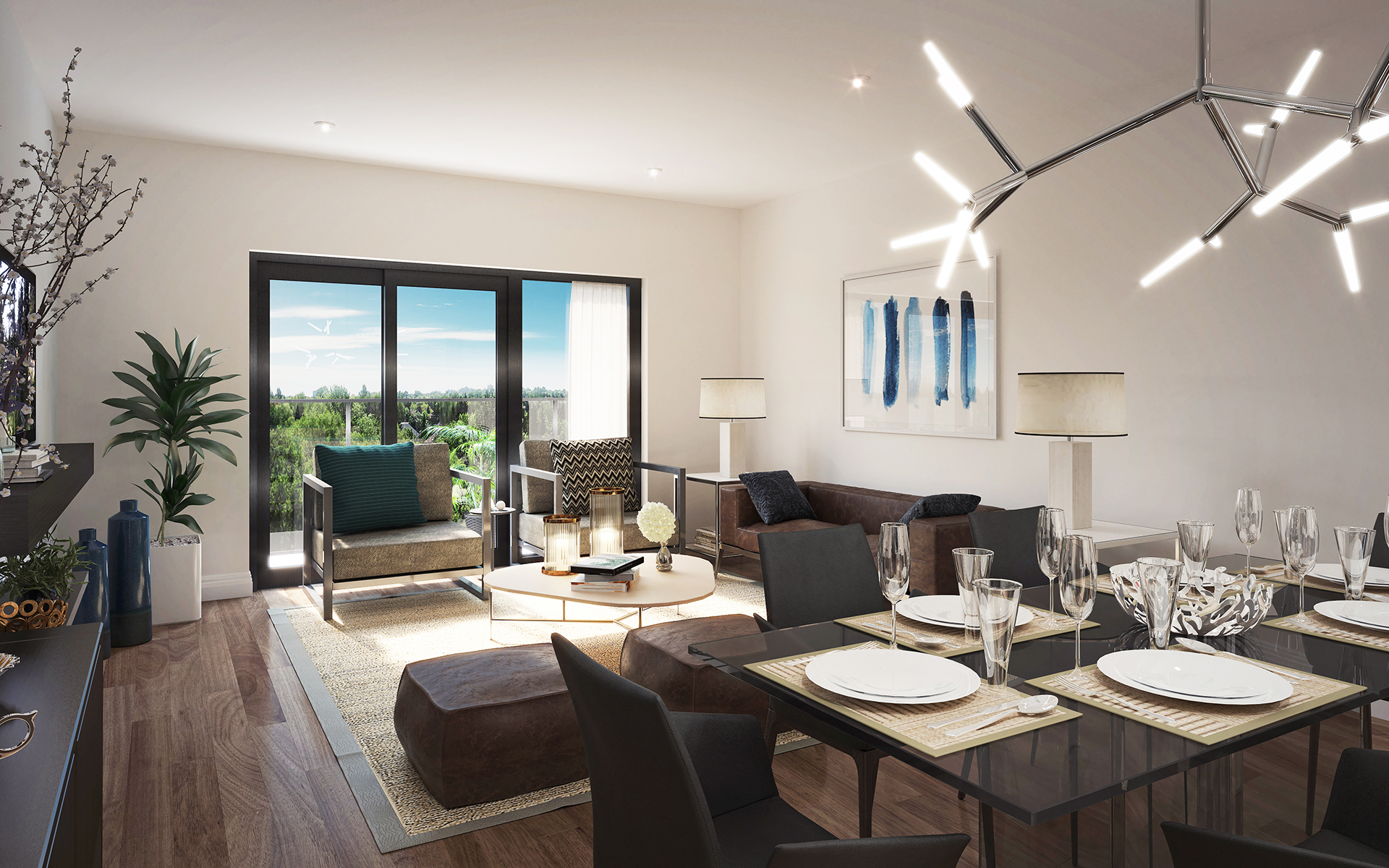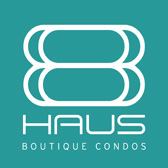





Preview: 8 Haus

8 Haus Boutique Condos are set to revolutionize the way we think about boutique condo living in Toronto, and how we interact with our space and our community. At just eight stories tall and with only 99 units available, this stylish project aims to highlight the mid-rise difference: boutique living means the opportunity to build a stronger community from the comfort of your own home.
This exciting project at Dufferin Street and Eglinton Avenue West checks all the boxes that we love: affordable price points, an emphasis on smart living, and the foresight to scout up-and-coming and emerging neighbourhood pockets in the city; in fact, 8 Haus will be just steps to the LRT and the scenic York Beltline Trail. Accessibility, style, and connectivity doesn't have to break the bank.
Backed by reputable green builder Royalpark Homes, 8 Haus will be designed by award-winning architects Romanov Romanov, bringing groundbreaking style and design to life.
Get smart with your space
Engineered to make the most out of your square footage, these carefully constructed floor plans offer smart rooms (with smart features) that can be used for a bedroom, home office, or whatever your living situation requires. Floor plans are also much larger than their downtown counterparts and can include up to four smart rooms, making this the perfect place to live and grow.
Amazing building amenities will include a luxuriously appointed lobby with concierge, a rooftop patio, communal gas BBQs and furnished lounging areas, fitness centre, and formal party room with kitchenette. And of course, all common areas will be equipped with free WiFi.
Studio units start at just $342,990.00. Maintenance fees at $0.69/square foot; lockers for $5,000 and parking for $60,000 (available with 3 Smart Rooms and larger). Estimated occupancy of 2022.
As Platinum Agents, we are the exclusive broker for 8 Haus.
That means we have priority access to floor plans and builder incentives.
Contact us to choose your unit today.
Why We Love 8 Haus: The Location
Imagine stepping out of your condo and having the entire city at your feet: this is what living at 8 Haus means. Just steps to the future LRT, you will be 15 minutes from downtown Toronto, 20 minutes from the airport, 5 minutes from the Design District, and 5 minutes from Yorkdale. Not to mention nearby amenities like schools, community centres, parks, and grocery.
Why We Love 8 Haus: Smart Rooms
Live harder, not smarter: each Smart Room will come with its own smart features, making the rooms multi-purpose for convenient living. Connected living means WiFi controlled lighting, USB plug outlets, remote WiFi outlets compatible with Alexa and Google Home, and ethernet/CAT 6 outlets. All suites will also include Rogers Ignite Internet with unlimited usage.
Why We Love 8 Haus: The price
This is the lowest price-per-square-foot new condo launch this year. At an agerage of just less than $800.00 per square foot (compared to the $1,000.00+ that we've been seeing everywhere), this project is a steal. Studios start at less than $350,000, while one bedrooms start at less than $380,000. Even larger units at 800+ square feet start at just $631,990.
Register for Exclusive Access
Why Choose Us
We guarantee you the lowest prices and incentives, very first access to inventory and project details, extended deposit structure, special investor incentives, full disclosure and no hidden fees.
We provide you with unparalleled support from day one, until closing and beyond: we will provide you with one-on-one purchase consultation, expert guidance in selecting your ideal floor plan, free agreement review by one of our qualified pre-construction lawyers, free mortgage approval with capped rate, and free expert advice during colour selection!